Step inside this Clerkenwell Rooftop, transformed into a minimalist urban abode
A Clerkenwell Rooftop has been transformed by Studio Felicity Bell into a minimalist modern home, featuring airy interiors and long views of London
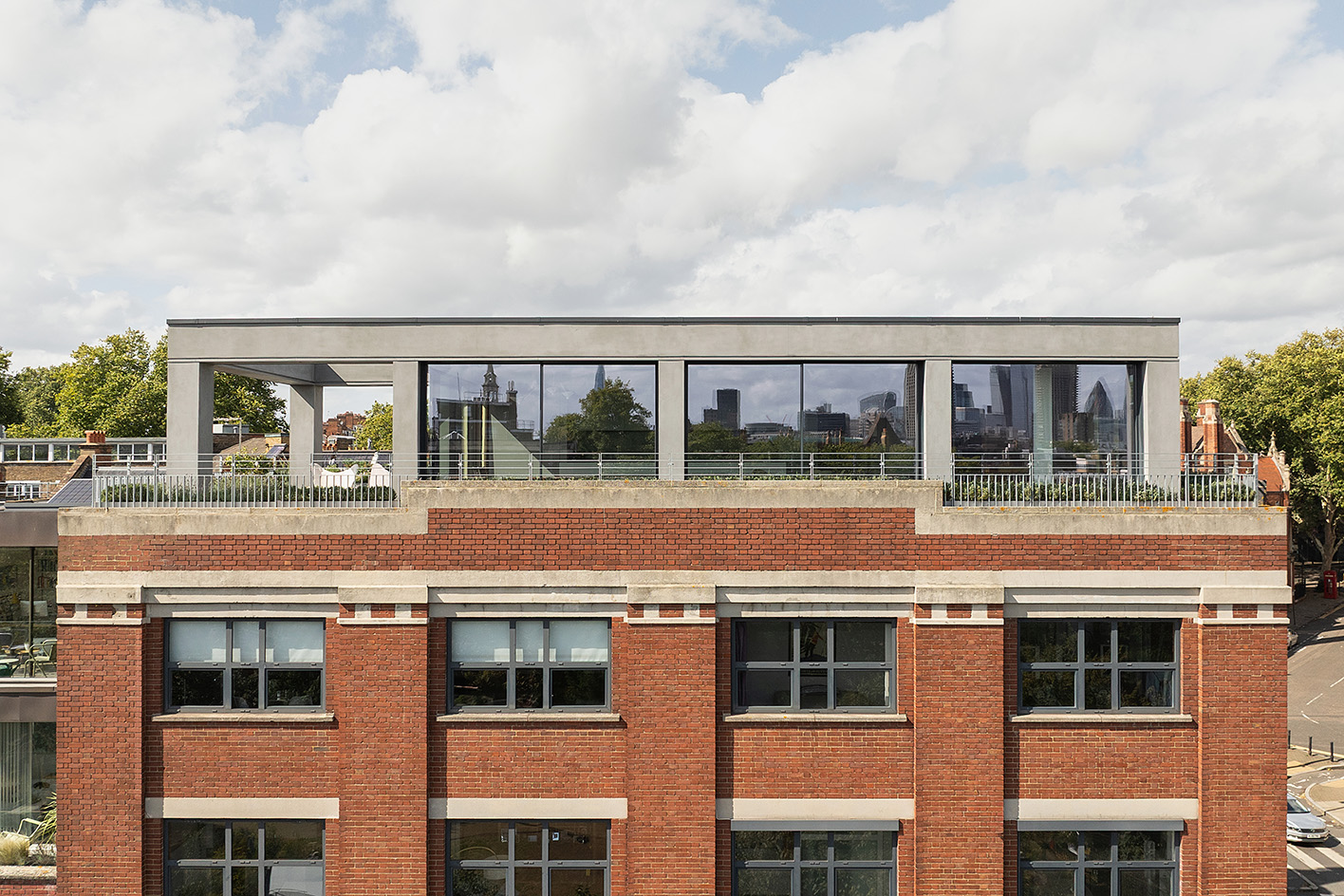
When architect Felicity Bell came across a Clerkenwell rooftop with strong redesign potential, she jumped at the opportunity to transform it into an urban haven for her and her partner, Christian Papa (also an architect). Taking the role of the project architect and interior designer, and Papa that of the client, Bell worked with the 210 sq m top-level surface of the former industrial building to create the perfect 133 sq m home – one which combines contemporary sensibilities and long views of the London cityscape.
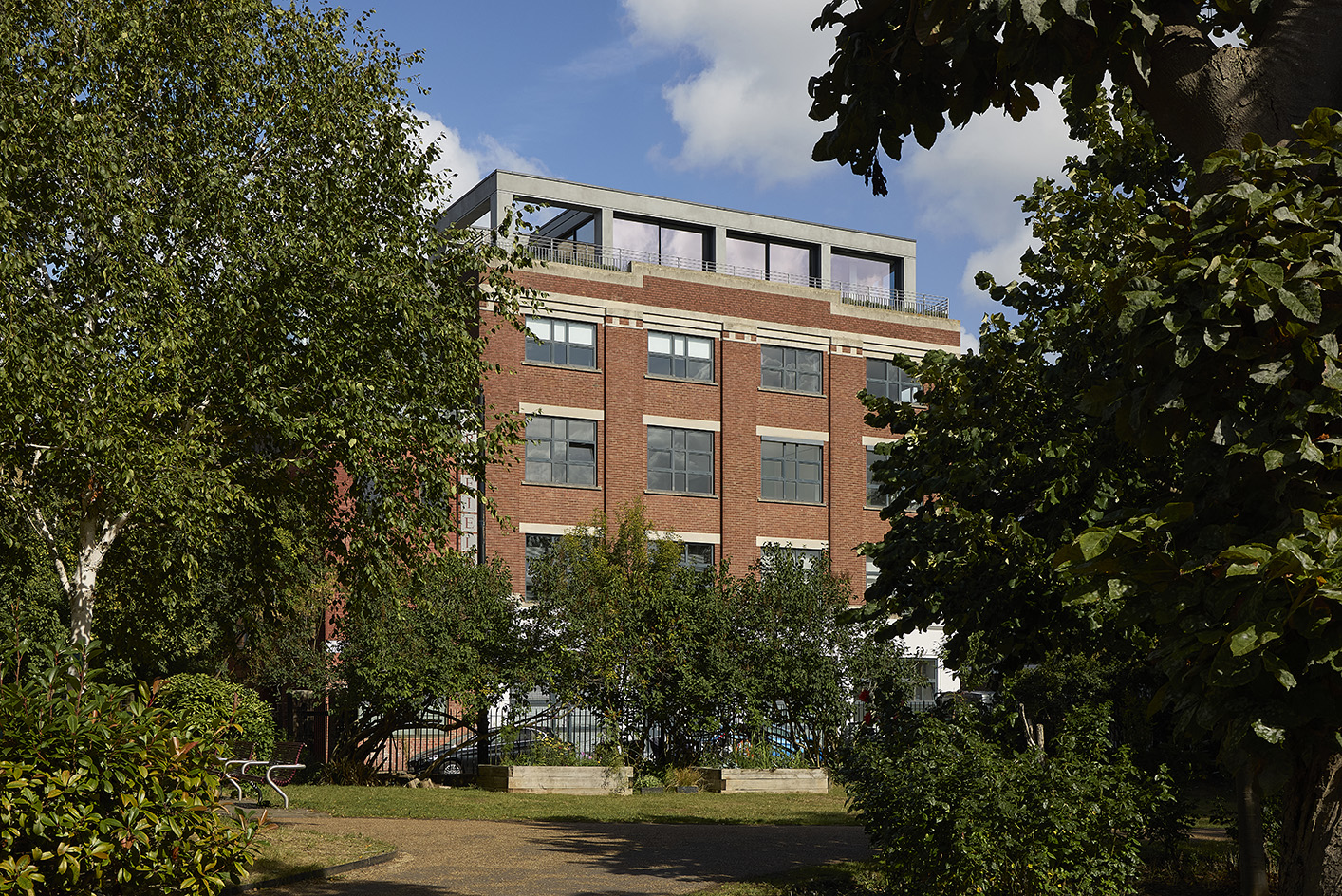
Explore the renovation of a Clerkenwell rooftop in London
The couple were already familiar with the site. They had lived within the building in the past, in a flat on the second floor, but were looking to relocate. They 'long envisioned the rooftop as a potential site,' so 'the setting and conditions were already well known, as were our design requirements,' explains Bell, whose past works include a slick Cajrati Crivelli house in Bel-Air.
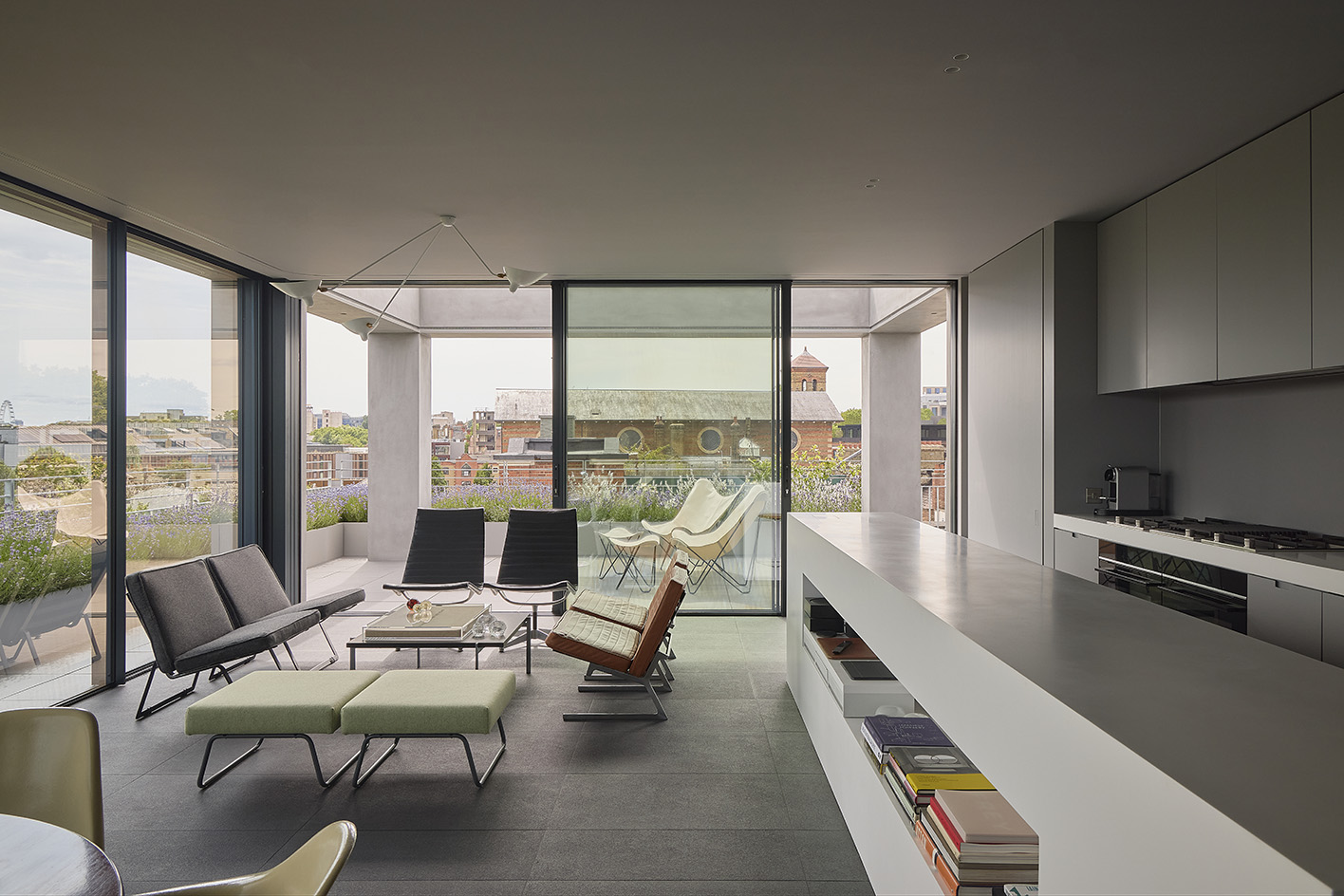
While the rooftop home would be an extension to the existing building, the architect wanted to ensure that the addition felt like it had always been there. The site, overlooking the Spa Fields Park across the street, offered openness and greenery. By crafting a design that is set back from the existing structure's façade line, allowed not only for a terrace to wrap around two sides of the property, creating outdoor space for the residents; but it also made sure the upwards build did not feel imposing, altering the feel of the wider neighbourhood.
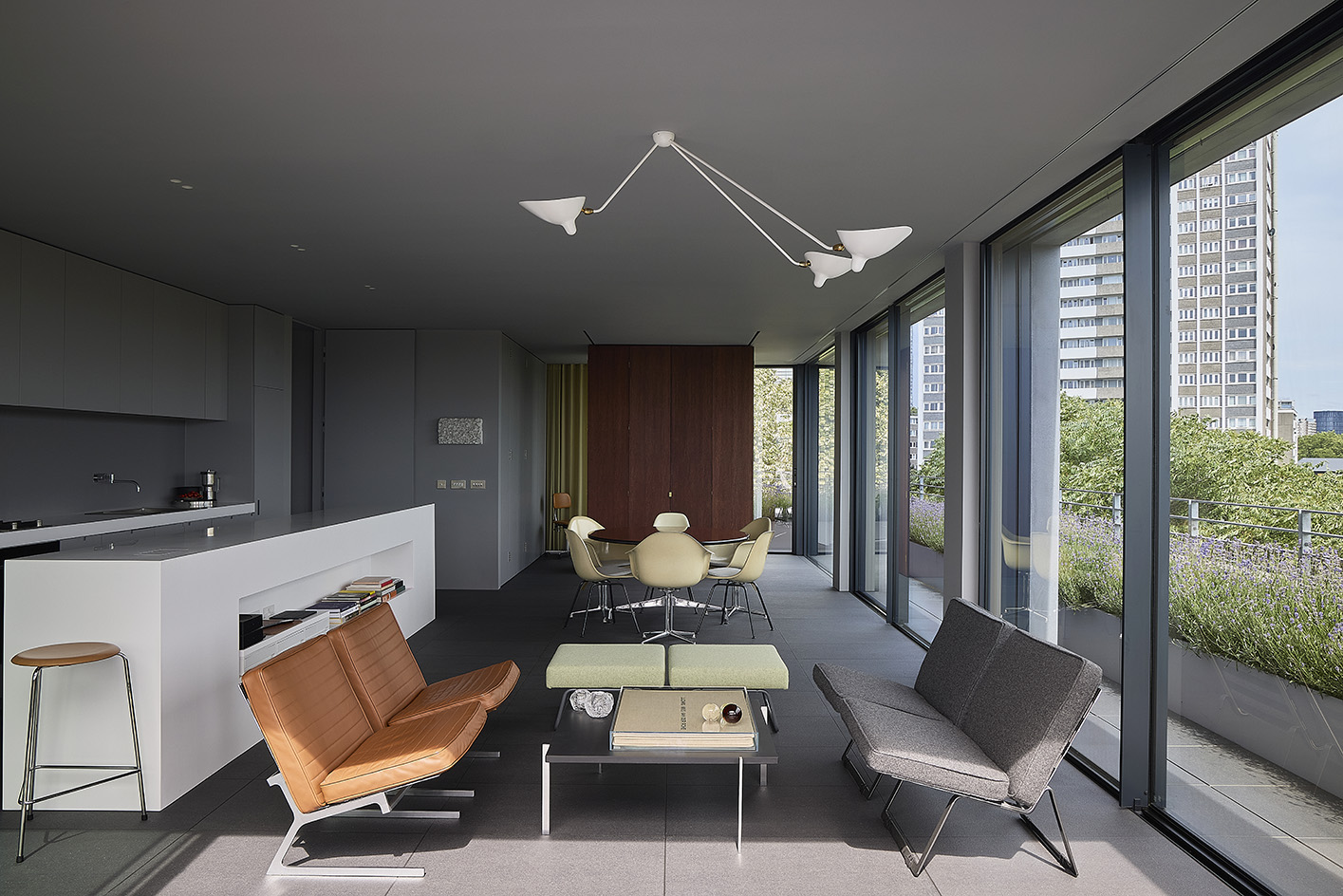
At the same time, the columns of the new structure were designed to be perfectly aligned with the piers of the original building, to maintain visual continuity. This, as a result creates a grid which is either left open to the elements, to provide a pergola-like external space, or has been filled with glass panels that bring plenty of natural light in and offer views out. The gesture makes for an addition that feels light and airy, despite its comfortable size.
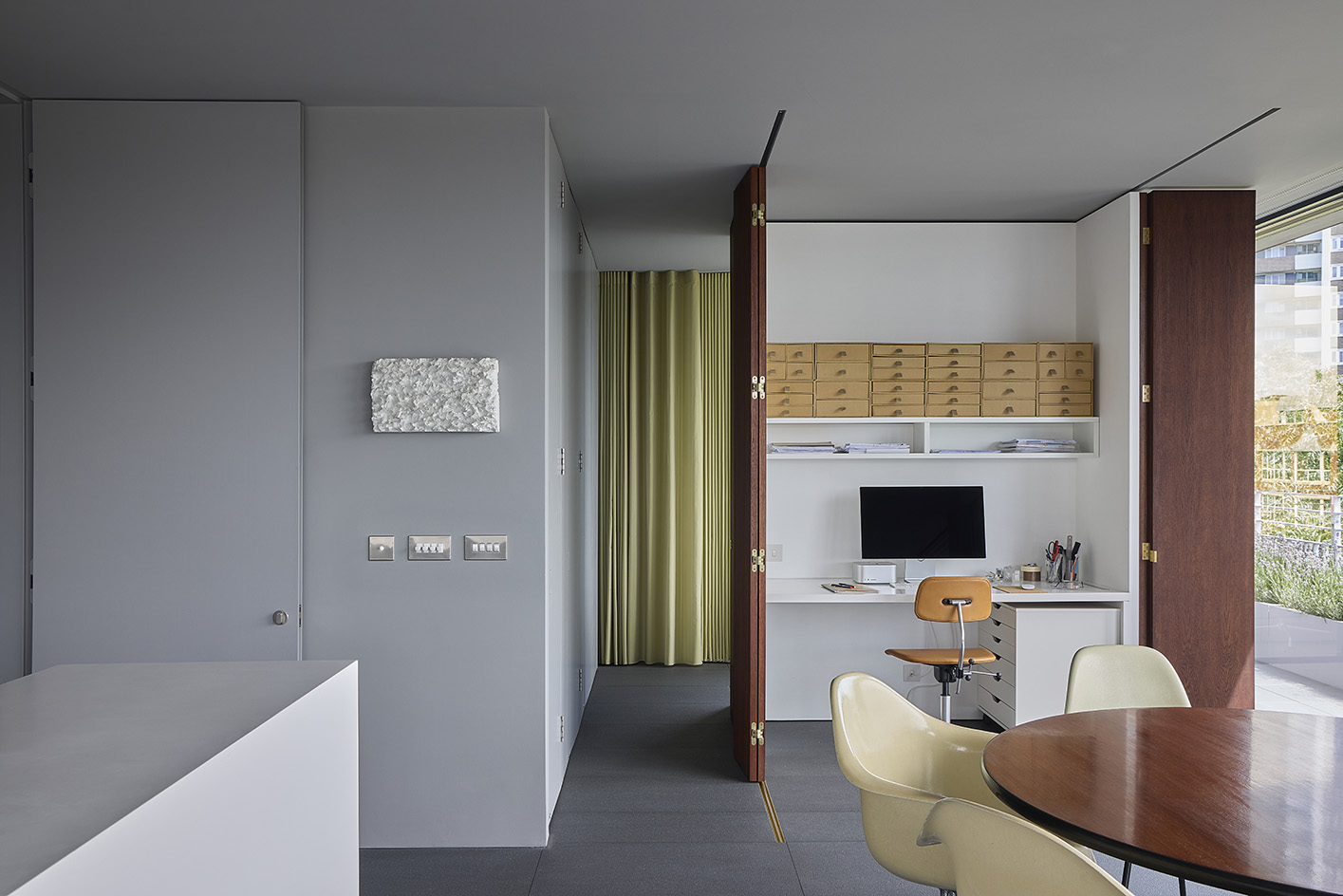
The interior contains a large, open-plan living space that includes a kitchen and dining areas and is wrapped in glazing. The expansive views span south toward the City of London, past the nearby church on Exmouth Market in the west, and through to the Grade II listed BT Tower towards central London. The rear of the apartment contains a generous main bedroom, bathroom and utility spaces.
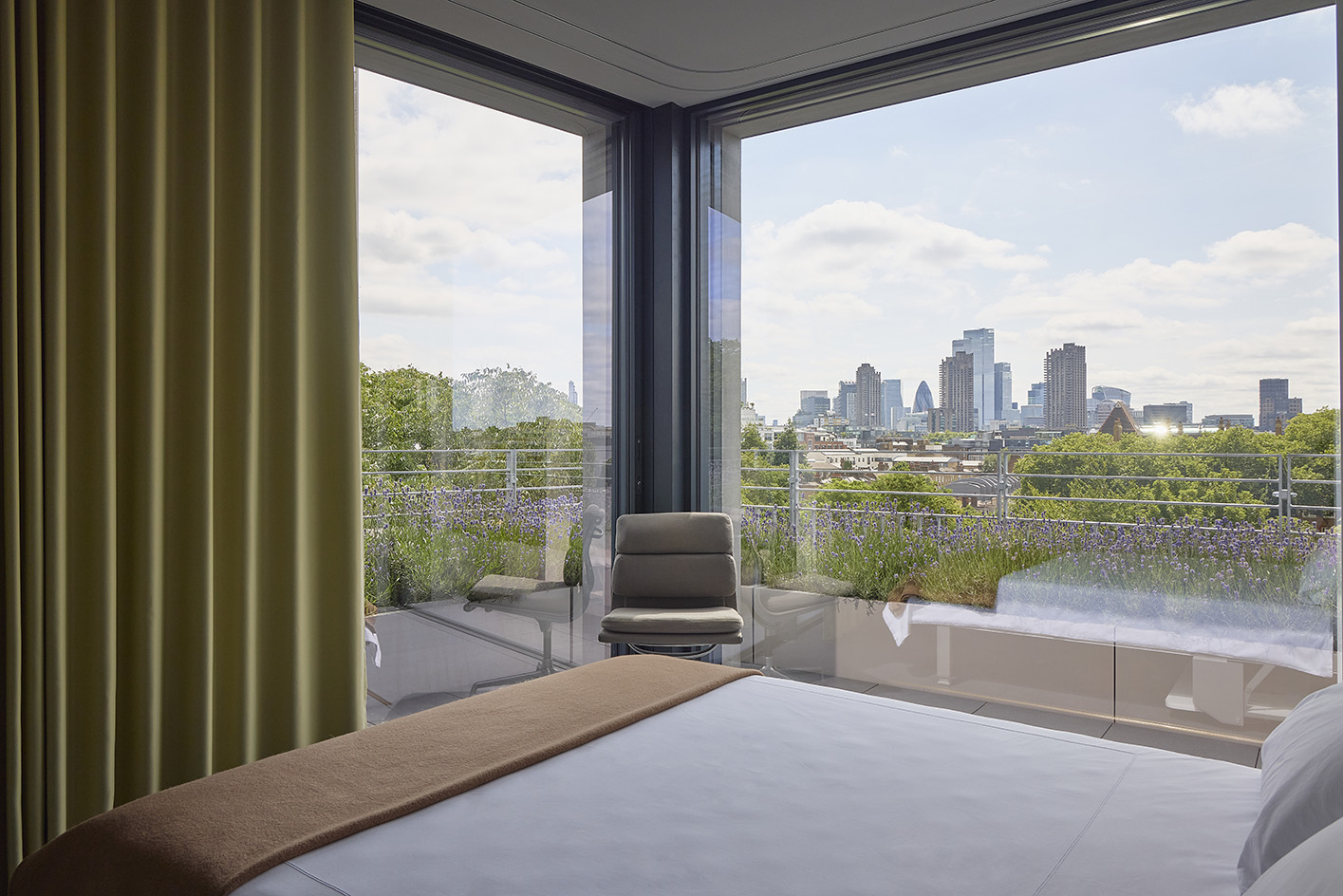
'I am interested in creating flexible open space that does not compromise on function,' Bell describes the project. 'Although the footprint could have accommodated a permanently partitioned bedroom and/or office, our desire was for an open plan as spacious as possible. To allow for working and to accommodate guests when needed, a stained oak monolith at the east end of the living space serves several functions.'
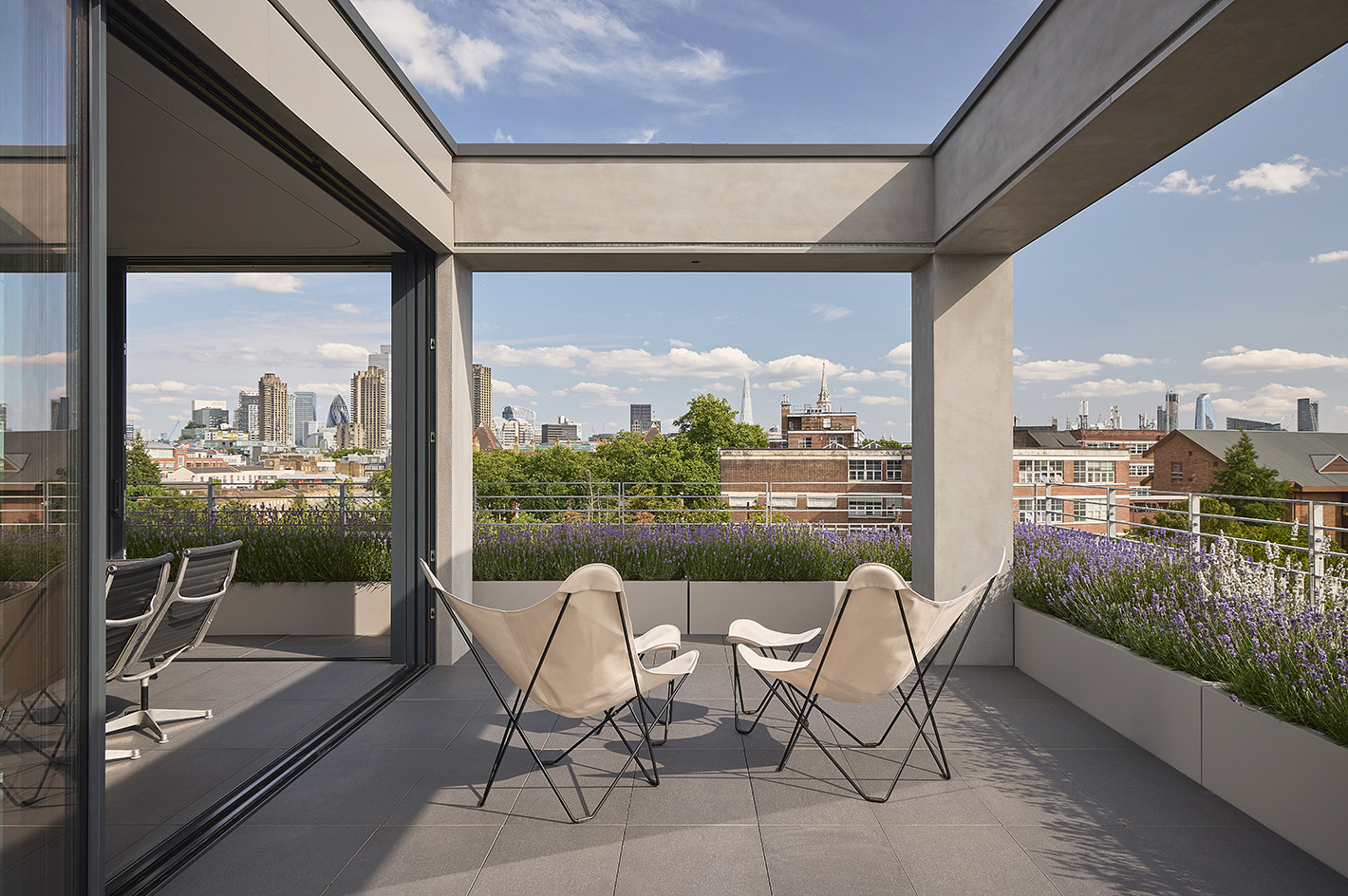
She continues: 'Doors on one side conceal a work studio; on the other side a hinged desk provides a second workspace. When friends stay, the monolith slides on industrial hardware away from the east glazing, expanding the space sufficiently to fold down a king size bed. Other doors hinge out to close off the ‘guest bedroom’ from the living space. A series of sliding and folding doors on the adjacent wall conceals a guest wardrobe as well as a dedicated storage and layout space for the work studio.'
Receive our daily digest of inspiration, escapism and design stories from around the world direct to your inbox.
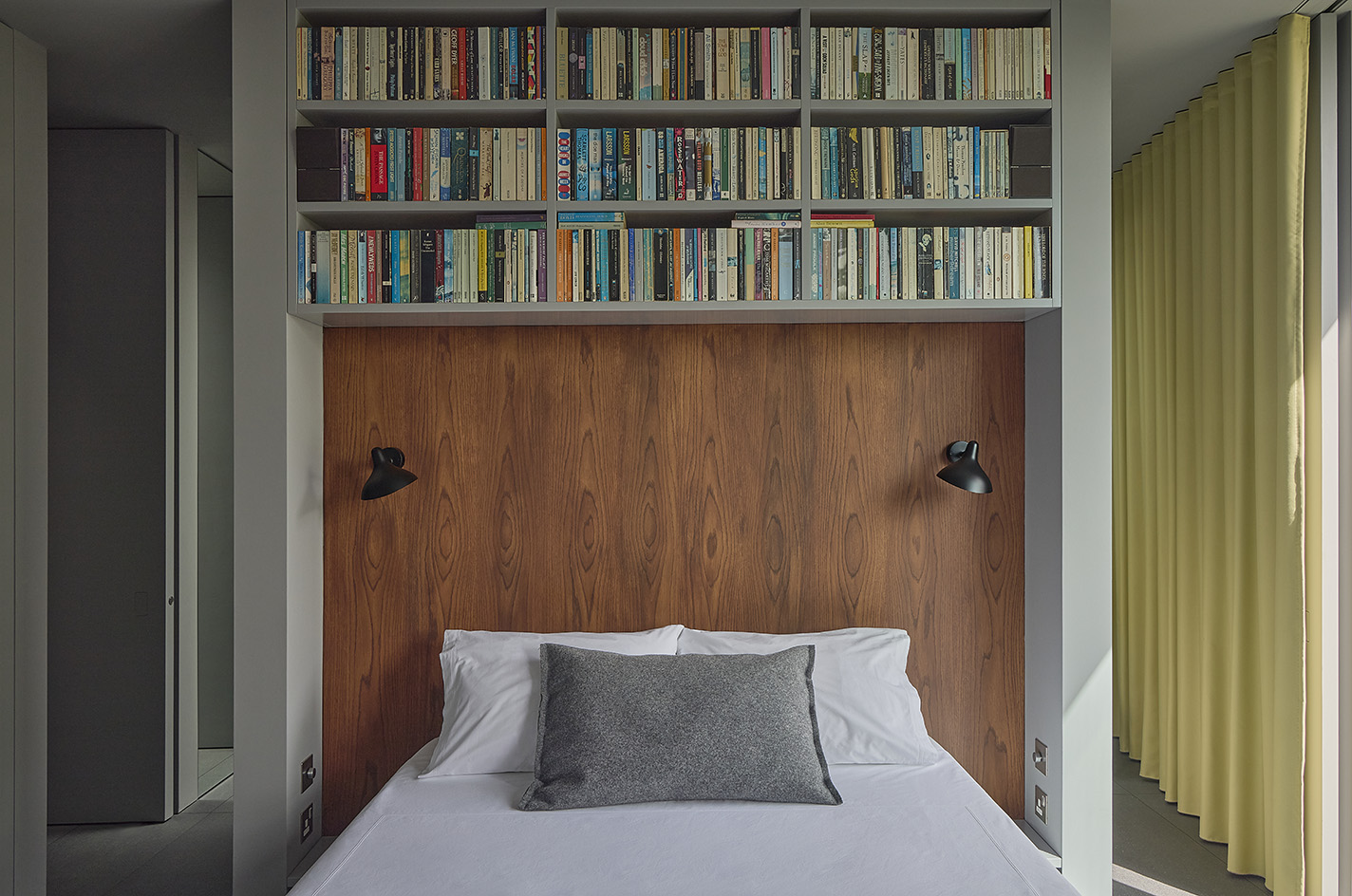
The pair have furnished their space with products and pieces they have lovingly collected over decades. Interiors include vintage pieces, such as pairs of Westerham and Selsdon chairs designed by the British designer William Plunkett in the 1960s, a pair of early Eames aluminium group lounge chairs, and a coffee table by Poul Kjaerholm.
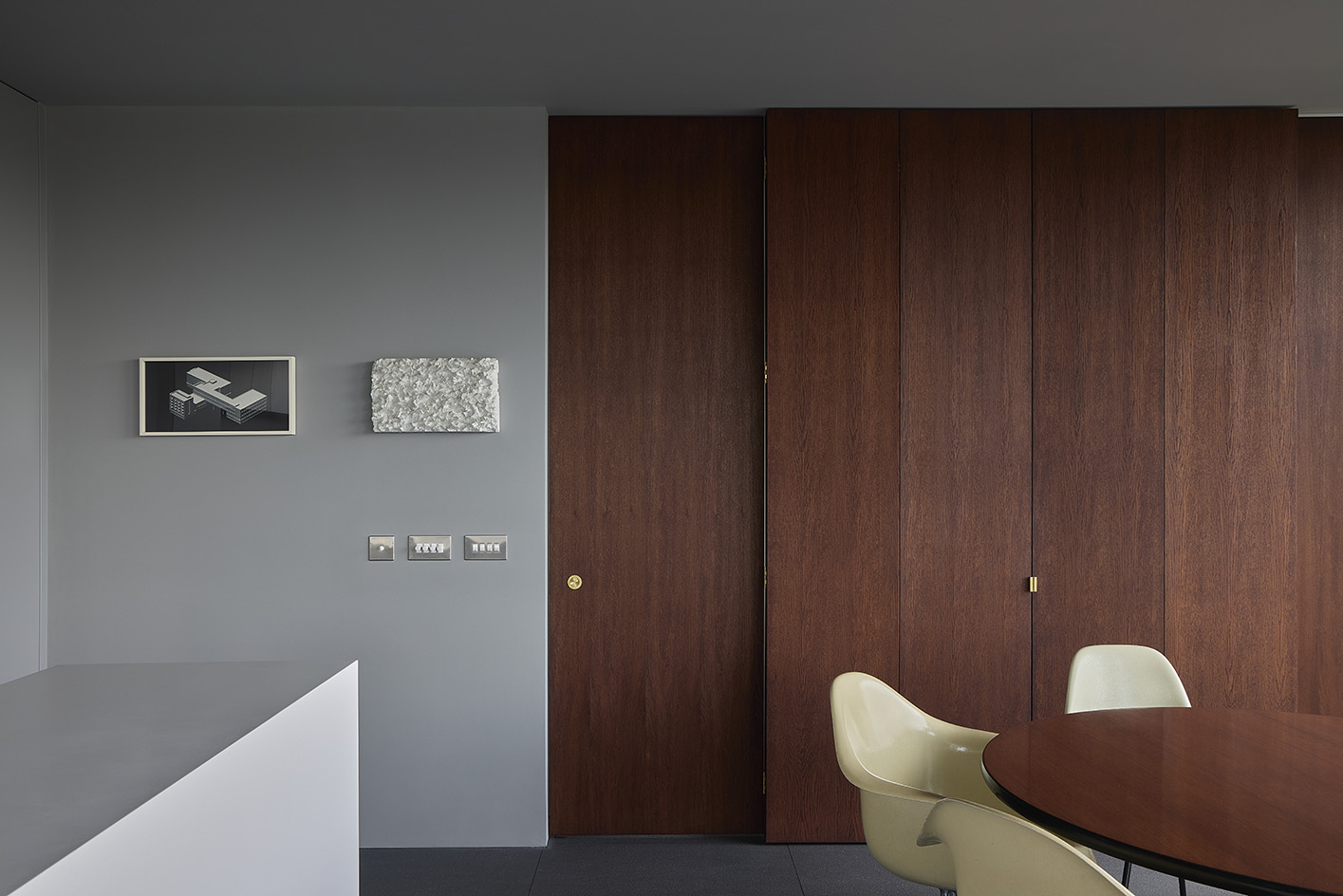
Ellie Stathaki is the Architecture & Environment Director at Wallpaper*. She trained as an architect at the Aristotle University of Thessaloniki in Greece and studied architectural history at the Bartlett in London. Now an established journalist, she has been a member of the Wallpaper* team since 2006, visiting buildings across the globe and interviewing leading architects such as Tadao Ando and Rem Koolhaas. Ellie has also taken part in judging panels, moderated events, curated shows and contributed in books, such as The Contemporary House (Thames & Hudson, 2018), Glenn Sestig Architecture Diary (2020) and House London (2022).
-
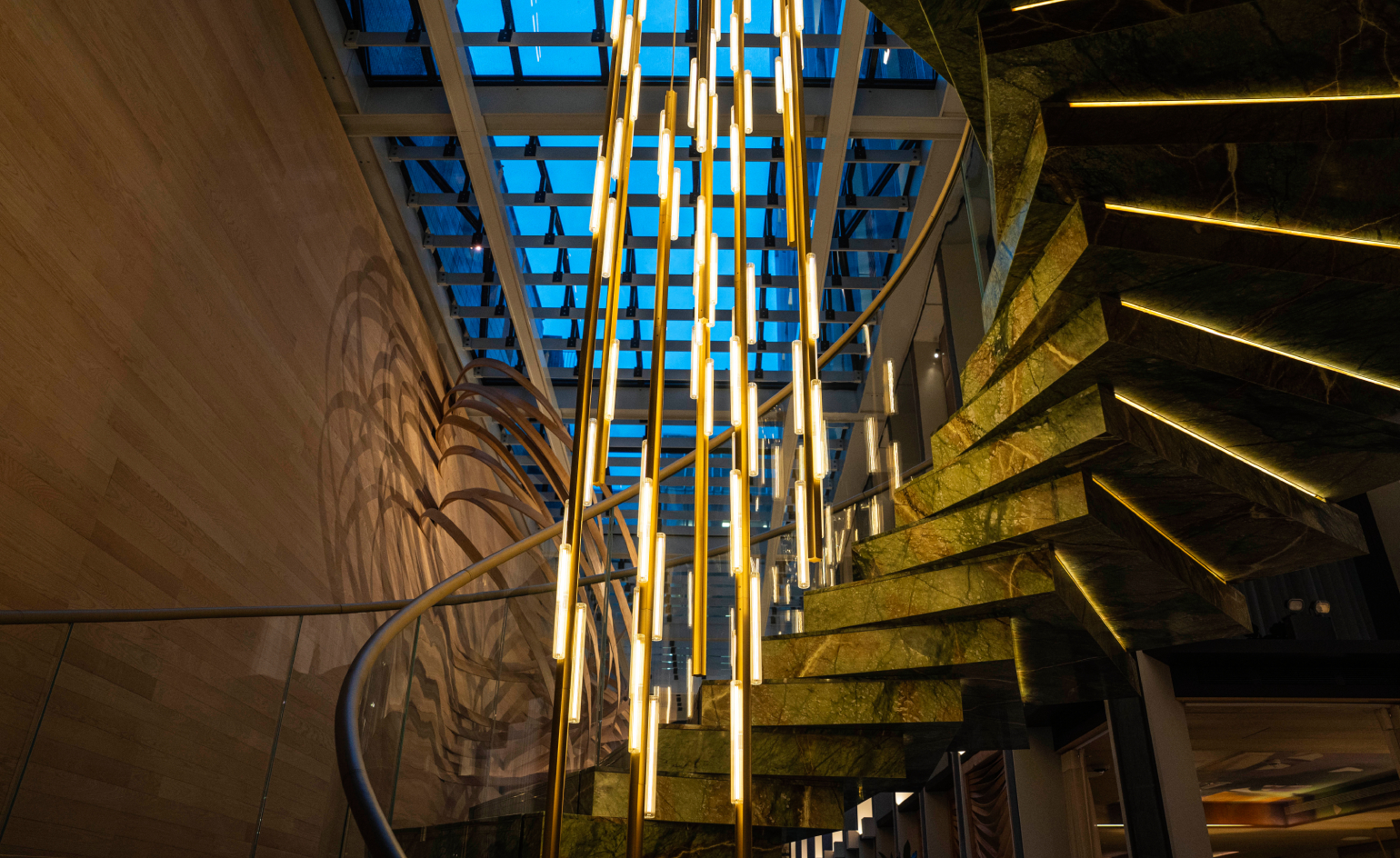 Lee Broom reimagines the Christmas tree at Mandarin Oriental Mayfair
Lee Broom reimagines the Christmas tree at Mandarin Oriental MayfairThe London hotel unveils an inventive take on the festive tradition – with absolutely no needles
-
 A Brasília apartment harnesses the power of optical illusion
A Brasília apartment harnesses the power of optical illusionCoDa Arquitetura’s Moiré apartment in the Brazilian capital uses smart materials to create visual contrast and an artful welcome
-
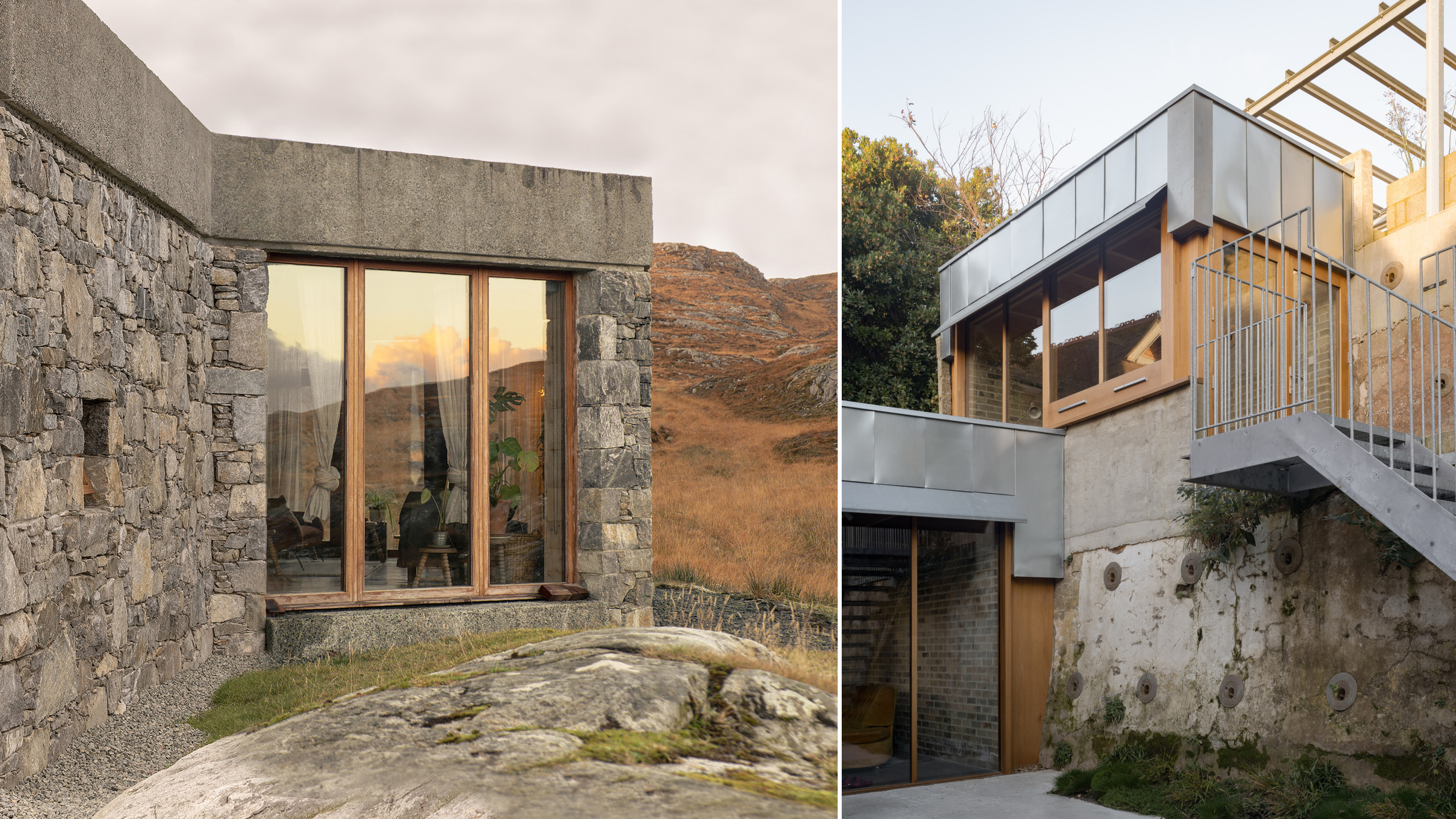 RIBA reveals the first pair of shortlisted structures for the House of the Year 2025
RIBA reveals the first pair of shortlisted structures for the House of the Year 2025Six practices are up for the award, which will be announced on Grand Designs in December. The first two houses, by Izat Arundell and Hugh Strange Architects are previewed below
-
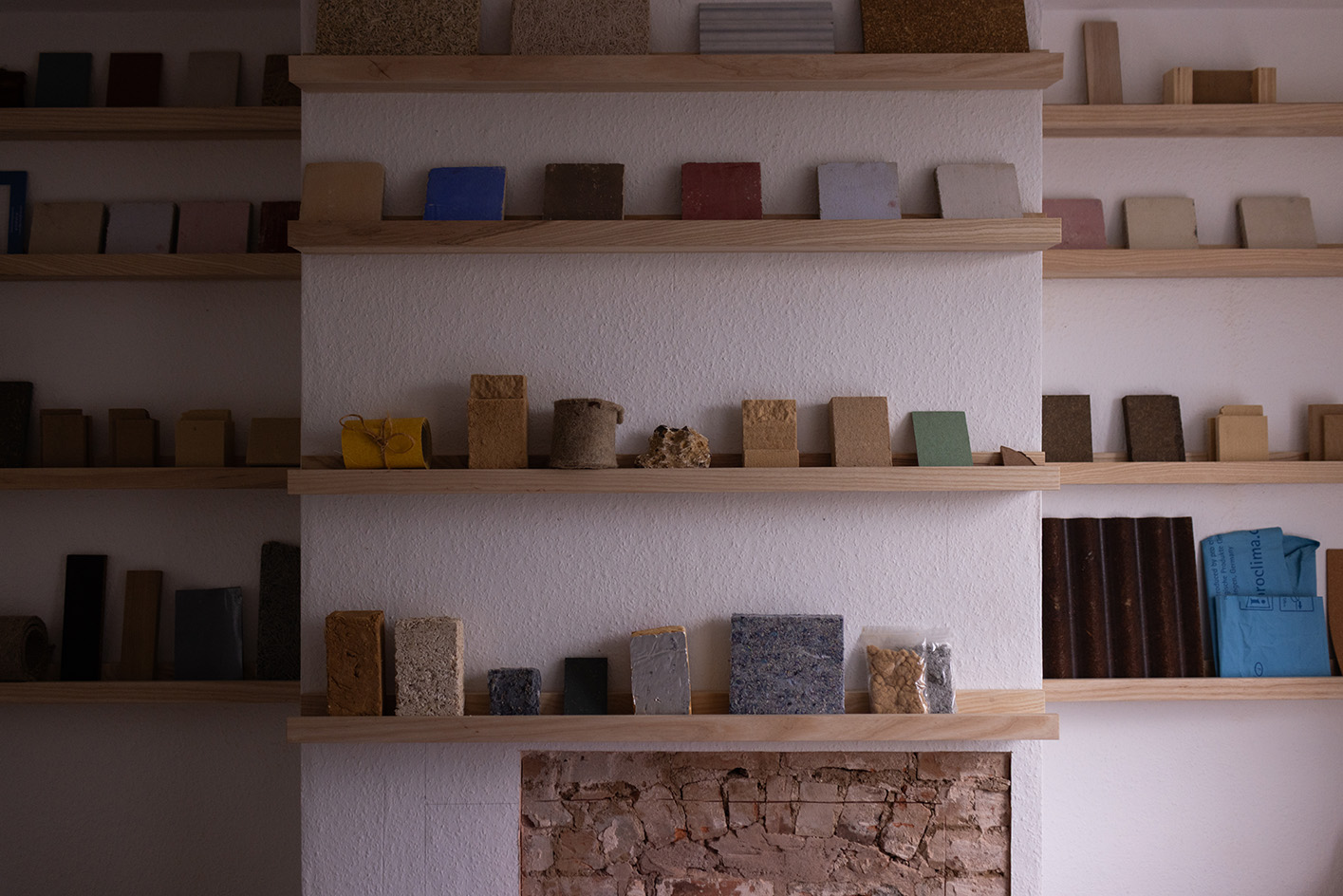 Take a tour of Retrofit House, the live showcase inspiring sustainable homebuilding
Take a tour of Retrofit House, the live showcase inspiring sustainable homebuildingRetrofit House, a showcase for residential redesign using biomaterials and environmentally smart methods, opens in Birmingham, UK, spearheaded by Civic Square, Dark Matter Labs and Material Cultures; we paid it a visit
-
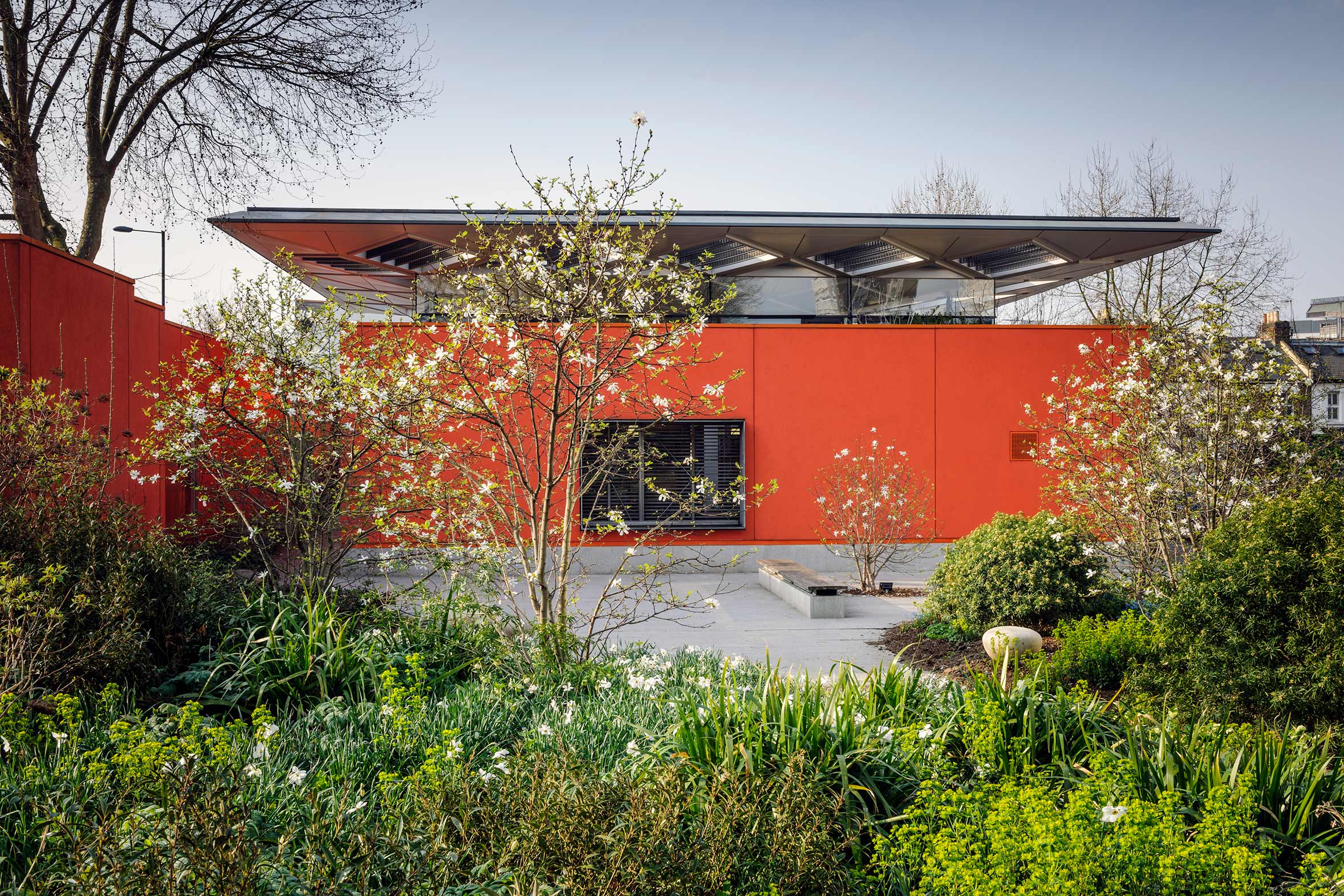 How Maggie’s is redefining cancer care through gardens designed for healing, soothing and liberating
How Maggie’s is redefining cancer care through gardens designed for healing, soothing and liberatingCancer support charity Maggie’s has worked with some of garden design’s most celebrated figures; as it turns 30 next year, advancing upon its goal of ‘30 centres by 30’, we look at the integral role Maggie’s gardens play in nurturing and supporting its users
-
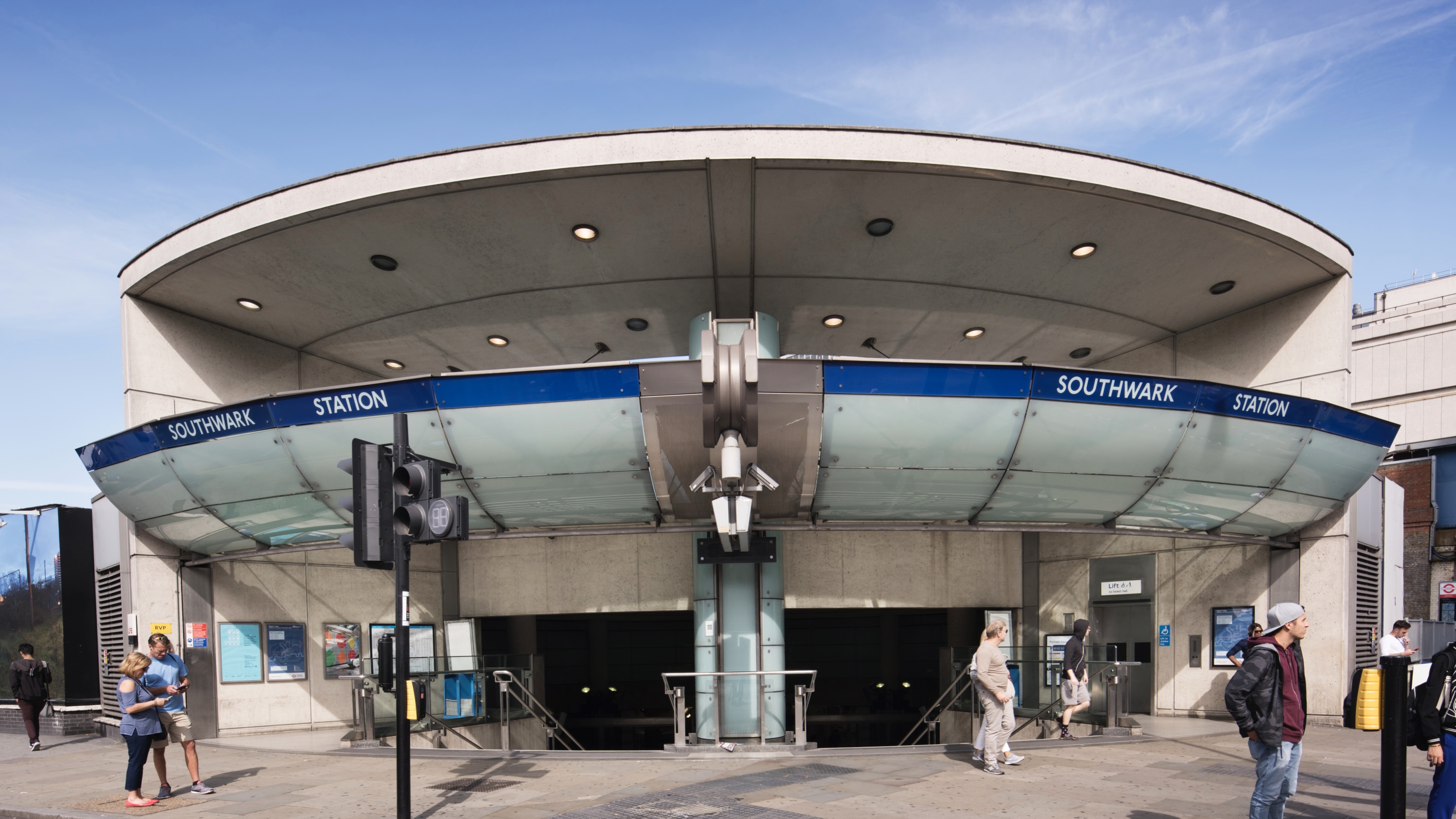 Futuristic-feeling Southwark Tube Station has been granted Grade II-listed status
Futuristic-feeling Southwark Tube Station has been granted Grade II-listed statusCelebrated as an iconic piece of late 20th-century design, the station has been added to England’s National Heritage List
-
 Archiboo Awards 2025 revealed, including prizes for architecture activism and use of AI
Archiboo Awards 2025 revealed, including prizes for architecture activism and use of AIArchiboo Awards 2025 are announced, highlighting Narrative Practice as winners of the Activism in architecture category this year, among several other accolades
-
 Backstage at the Old Vic is all about light, theatre and sustainable action
Backstage at the Old Vic is all about light, theatre and sustainable actionThe theatre's new creative hub by Haworth Tompkins has completed, bringing a distinctly contemporary and colourful addition to the popular theatre space in South London
-
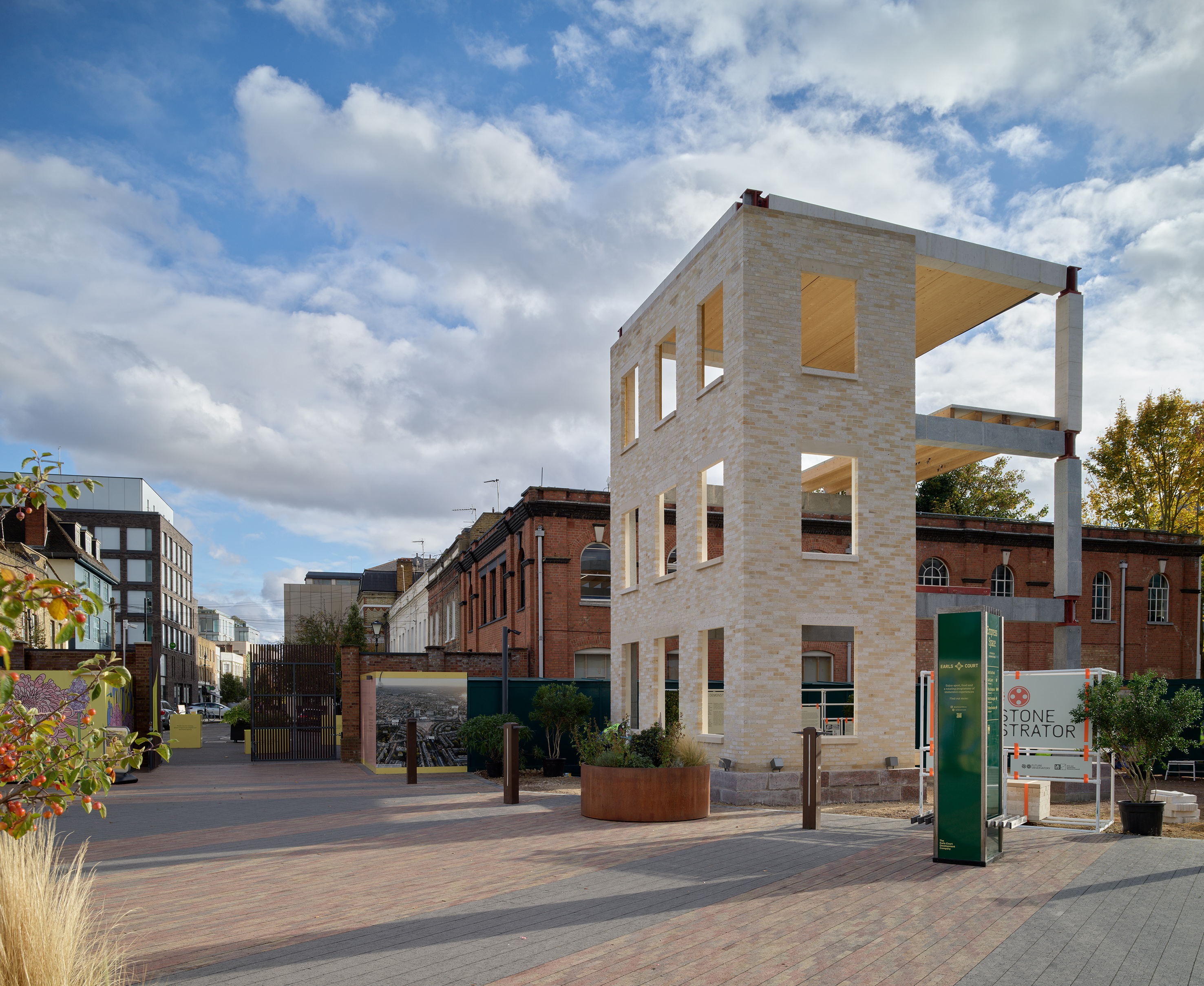 Tempted to try building with stone? This project will convince you of its merits
Tempted to try building with stone? This project will convince you of its meritsWelcome to the Future Observatory's The Stone Demonstrator, a project conceived to show off the material's strong points, now on display in West London
-
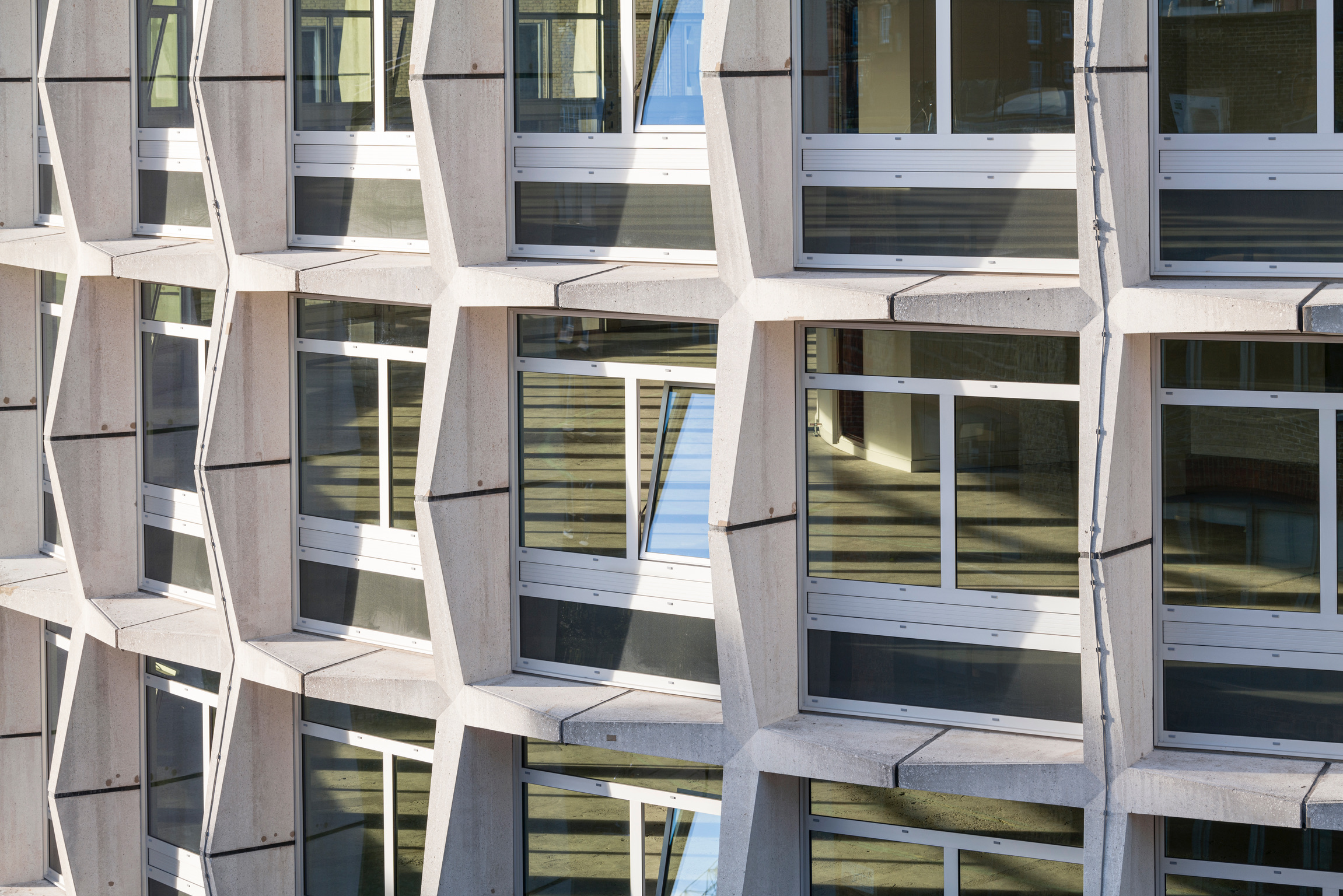 Richard Seifert's London: 'Urban, modern and bombastically brutalist'
Richard Seifert's London: 'Urban, modern and bombastically brutalist'London is full of Richard Seifert buildings, sprinkled with the 20th-century architect's magic and uncompromising style; here, we explore his prolific and, at times, controversial career
-
 Welcome to The Gingerbread City – a baked metropolis exploring the idea of urban ‘play’
Welcome to The Gingerbread City – a baked metropolis exploring the idea of urban ‘play’The Museum of Architecture’s annual exhibition challenges professionals to construct an imaginary, interactive city entirely out of gingerbread