Soothing and symmetrical, this Portuguese house is a minimalist haven for two musicians
A Portuguese house near Lisbon, built on the ruins of an old winery, Quinta do Álamo by Atelier Matteo Arnone has symmetry at its heart
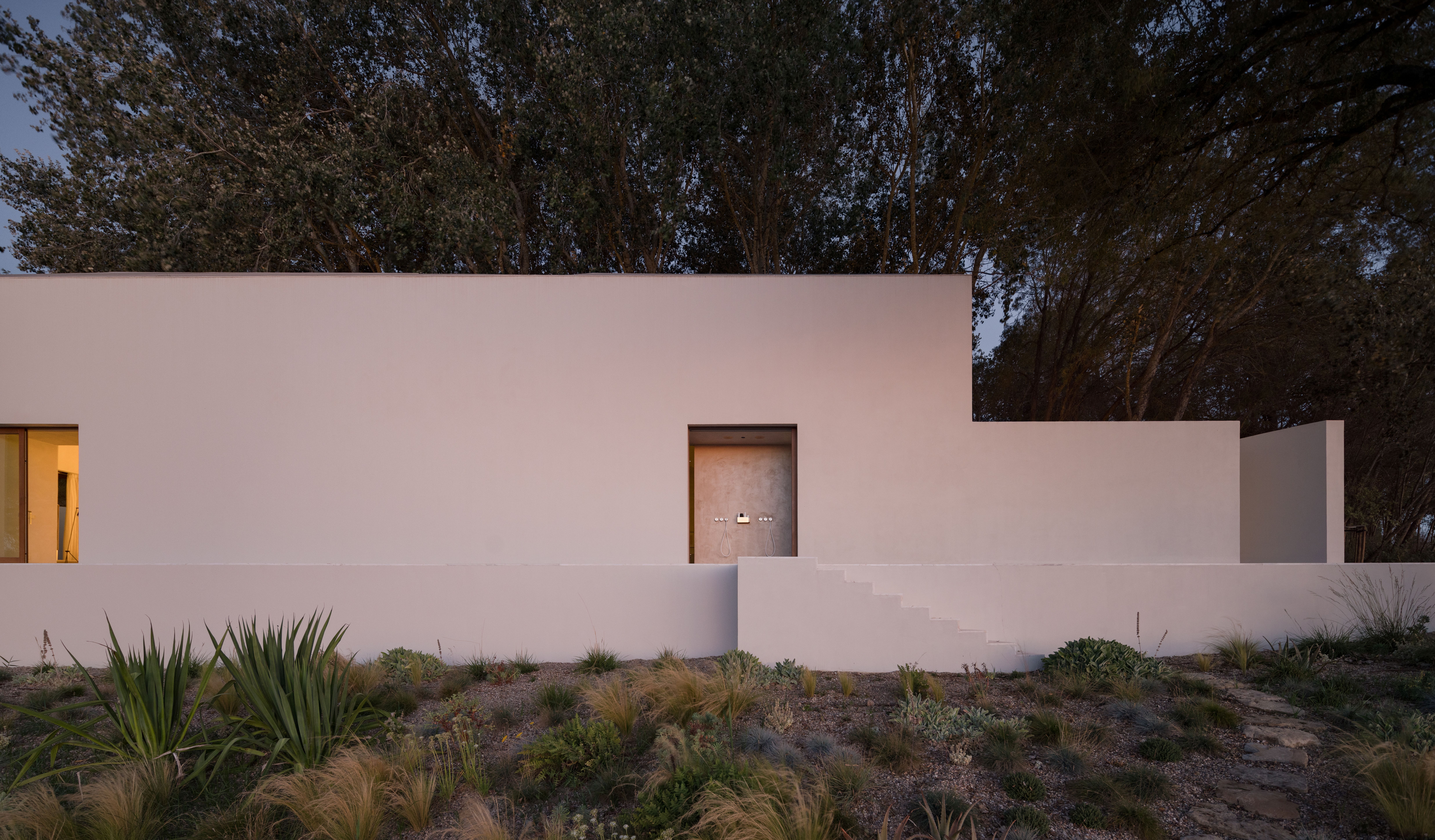
This Portuguese house, with its church-like silhouette, clean lines and whitewashed walls, is tucked away just 40 minutes from Lisbon. Conceived as a quiet retreat among vineyards, the project, titled Quinta do Álamo, was realised by architecture studio Atelier Matteo Arnone, which set out to honour the location’s winemaking tradition and adapt it for contemporary living.
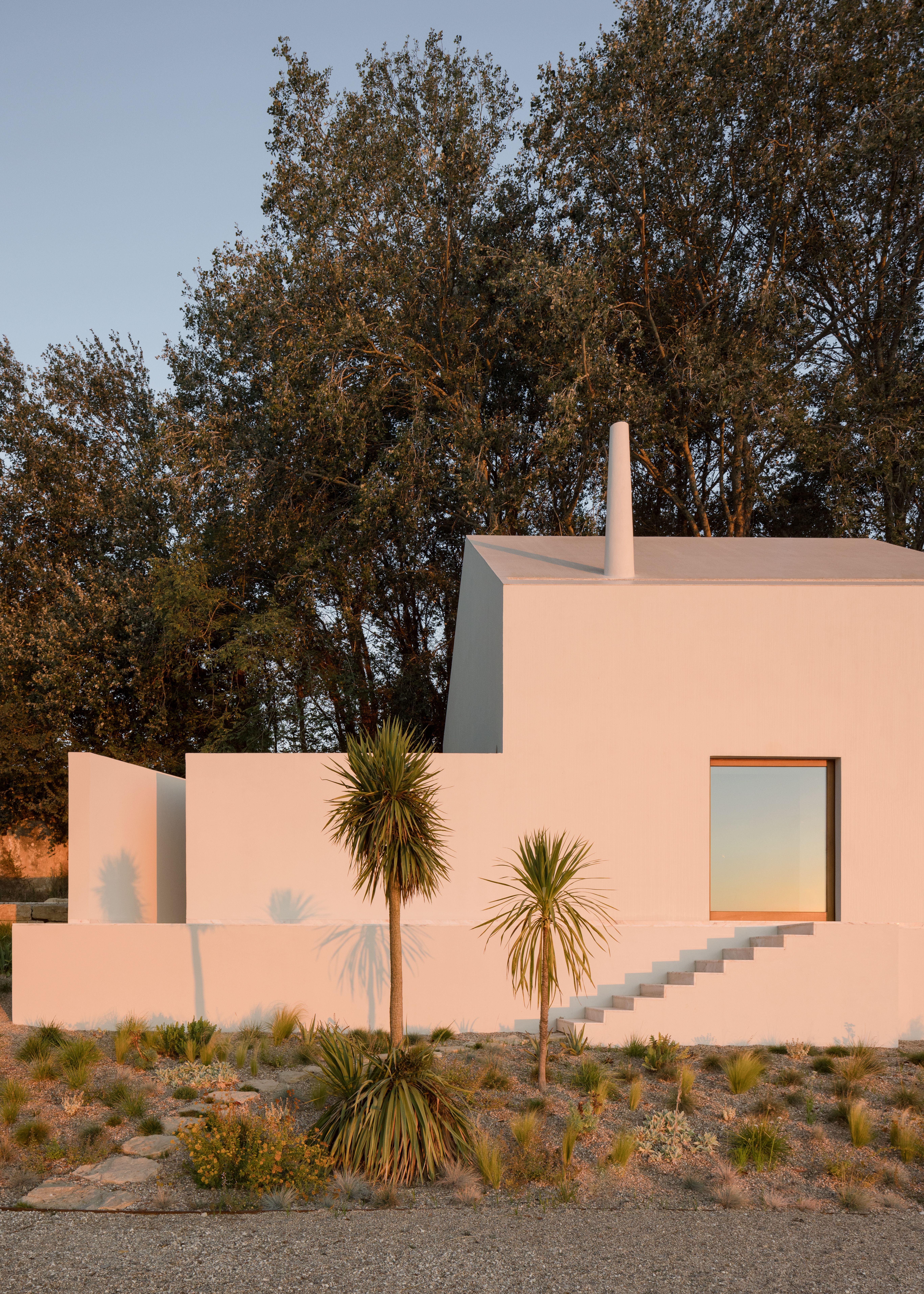
Tour a minimalist Portuguese house for two musicians
Located in Carnota, in the municipality of Alenquer, Portugal, the house was designed for two DJs, who wanted a simple design, but with a very important musical addition, as practice founder Matteo Arnone explains. ‘The clients’ brief was very simple. They needed two functional spaces: a living room and a bedroom; and two identical recording studios.’ Focusing on this duality, Arnone naturally leaned into a symmetrical approach to his design.
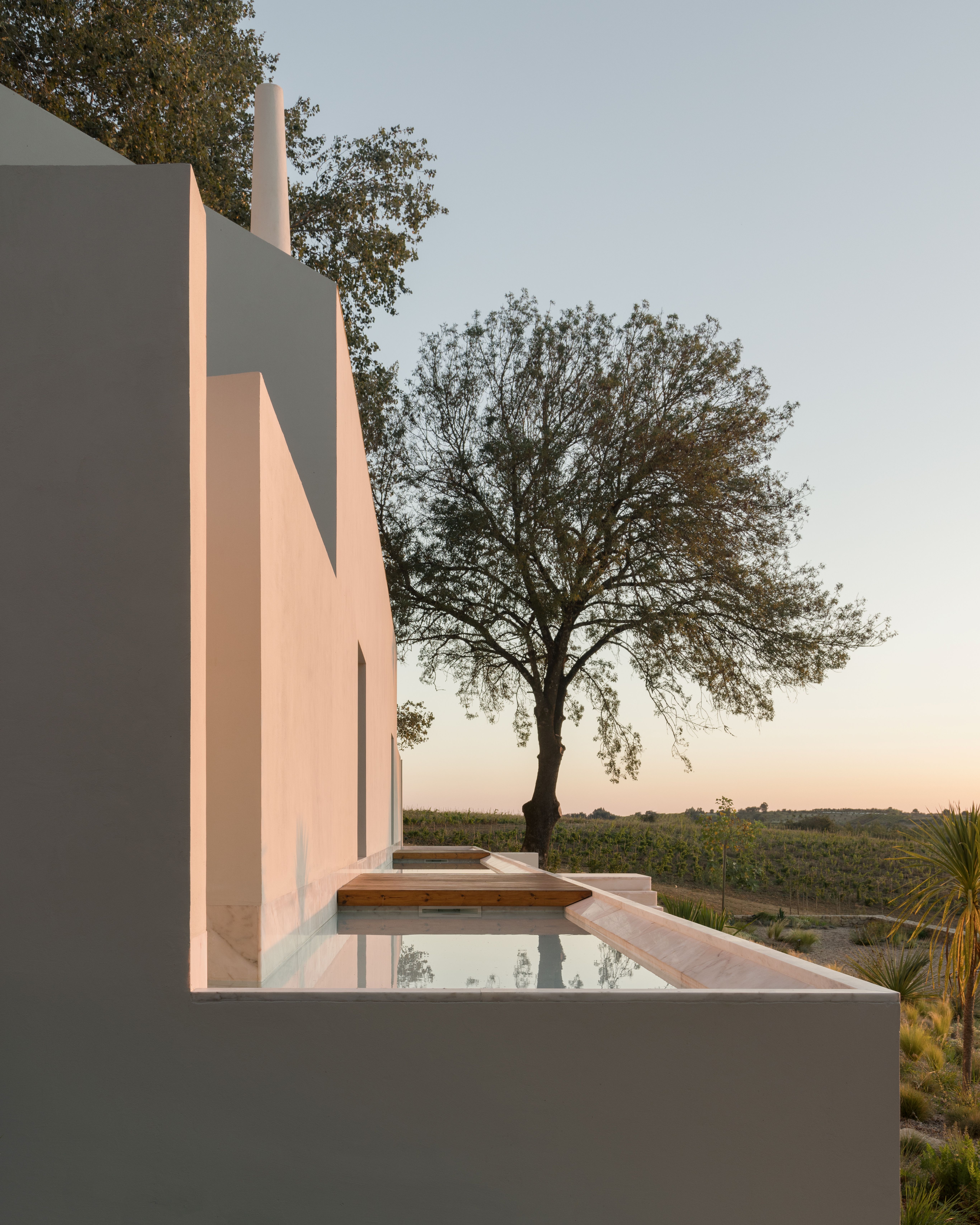
The architecture firm used an existing ruin, an old winery building originally used for storing large barrels, as the foundation for the new home. ‘From the very beginning, the main idea was to create voids that carve into the original volume, introducing internal patios to bring natural light and spatial depth that could embrace the two identical spaces,’ says Arnone.
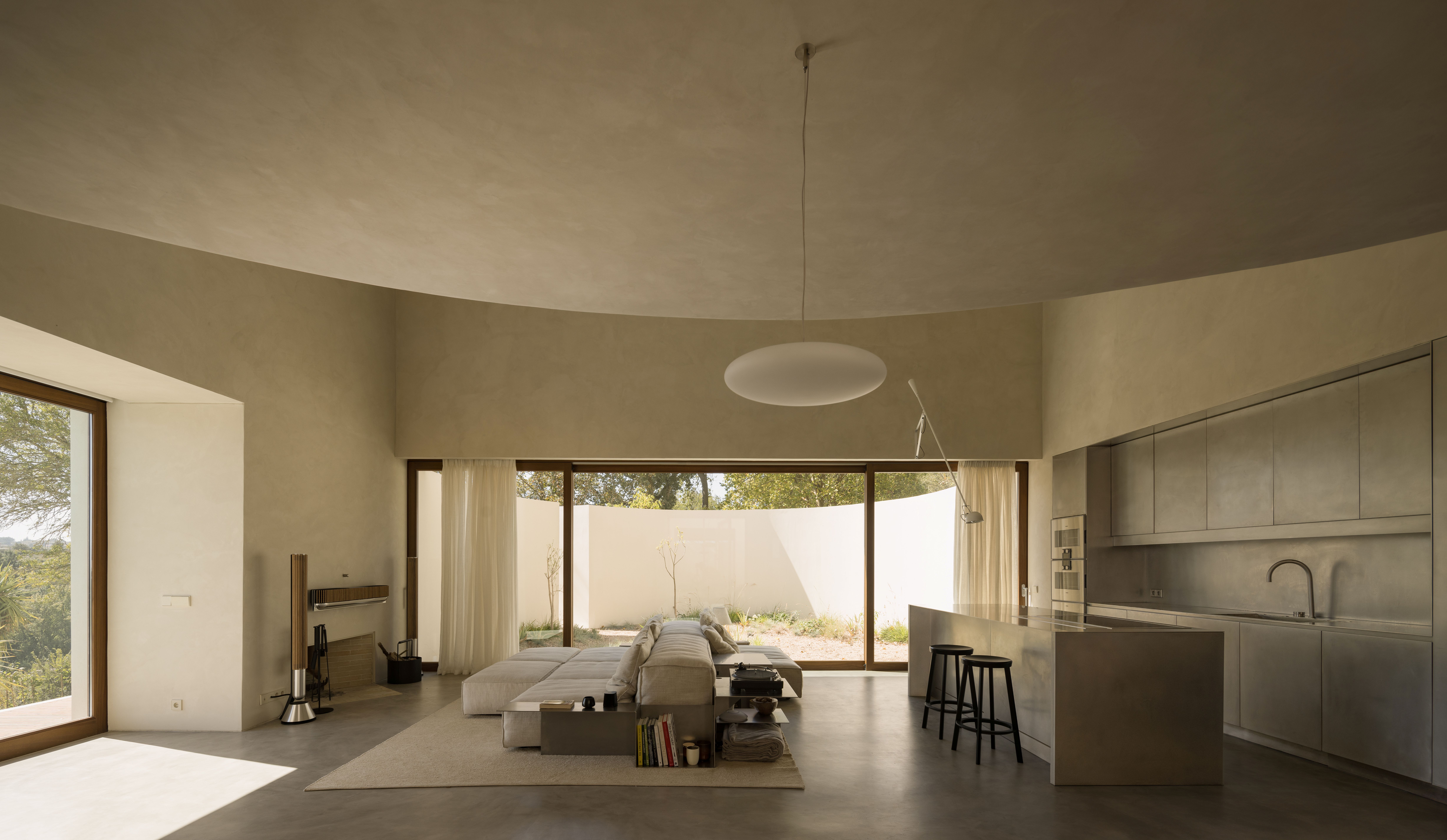
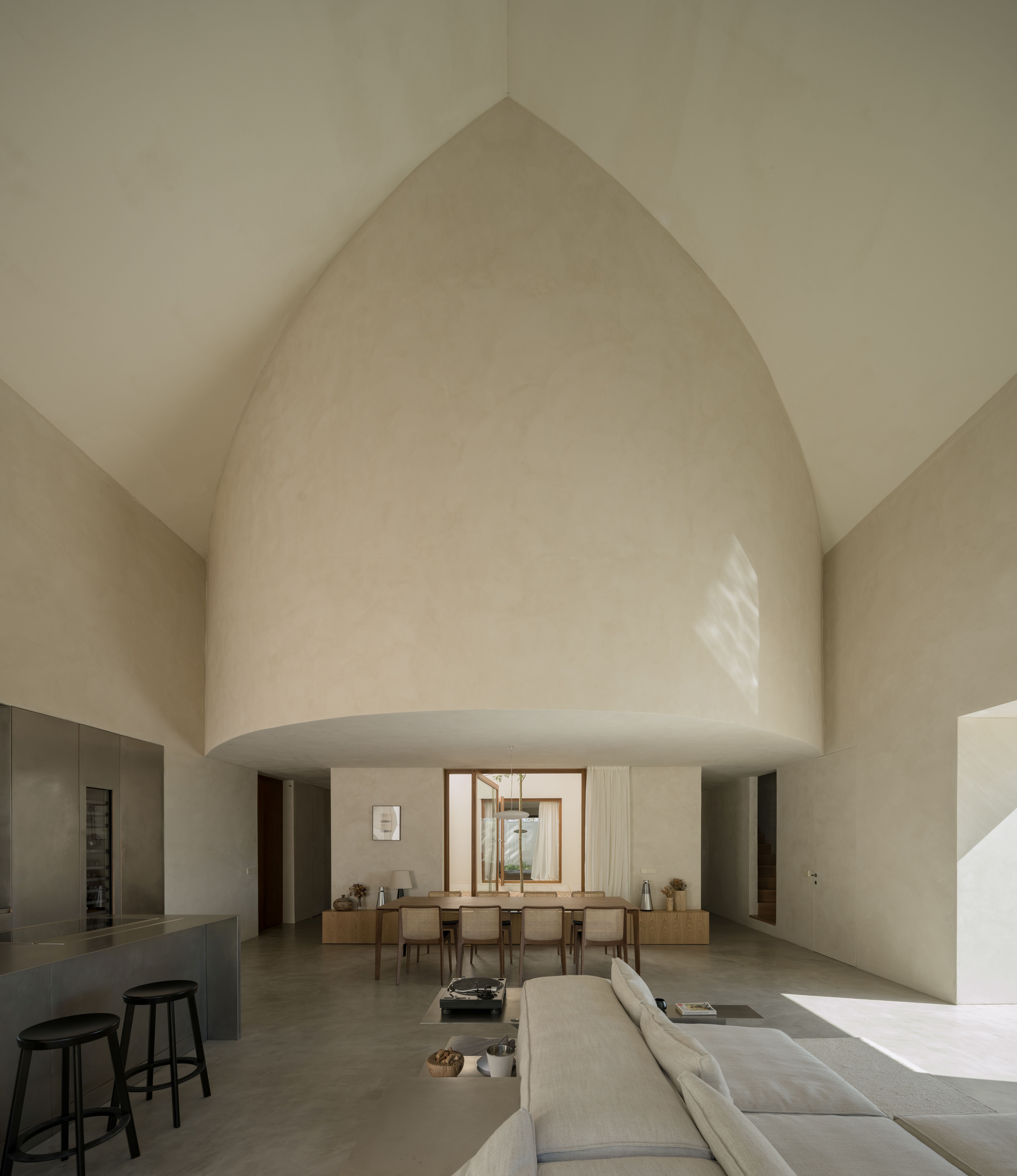
‘Looking from the inside out, the absence of corners in the patio geometry creates a very calm feeling – almost a sense of infinity. The continuous, curved geometry gently precludes a direct view to vineyards, allowing the landscape to reveal itself gradually, with a harmonious rhythm that soothes the space.’
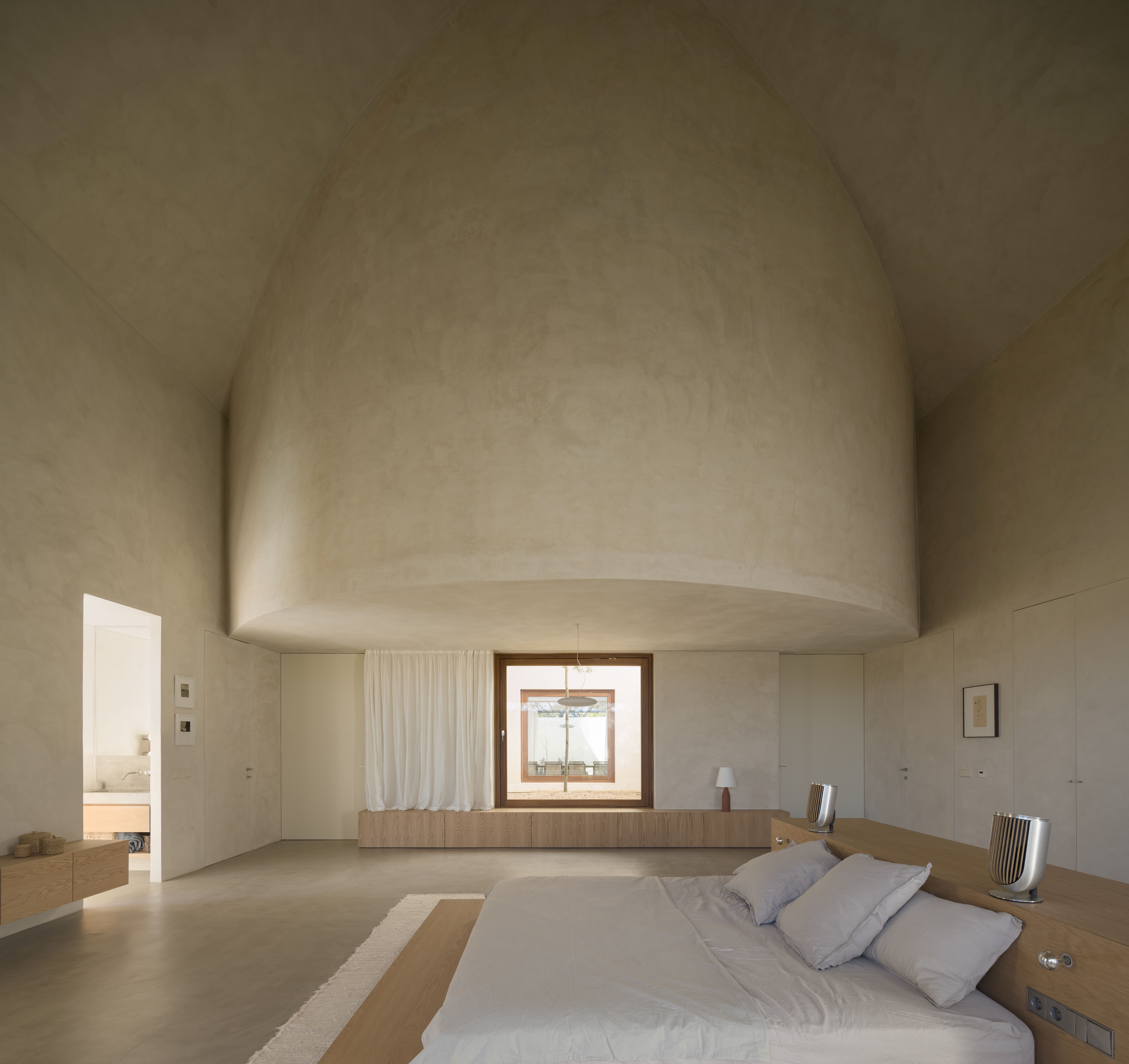
As a result, the long floor plan is perfectly symmetrical. The main living spaces are located on the ground floor, including a living room/kitchen area and a bedroom. The pair of identical recording studios are on the upper floor, nestled into the curvature of the building.
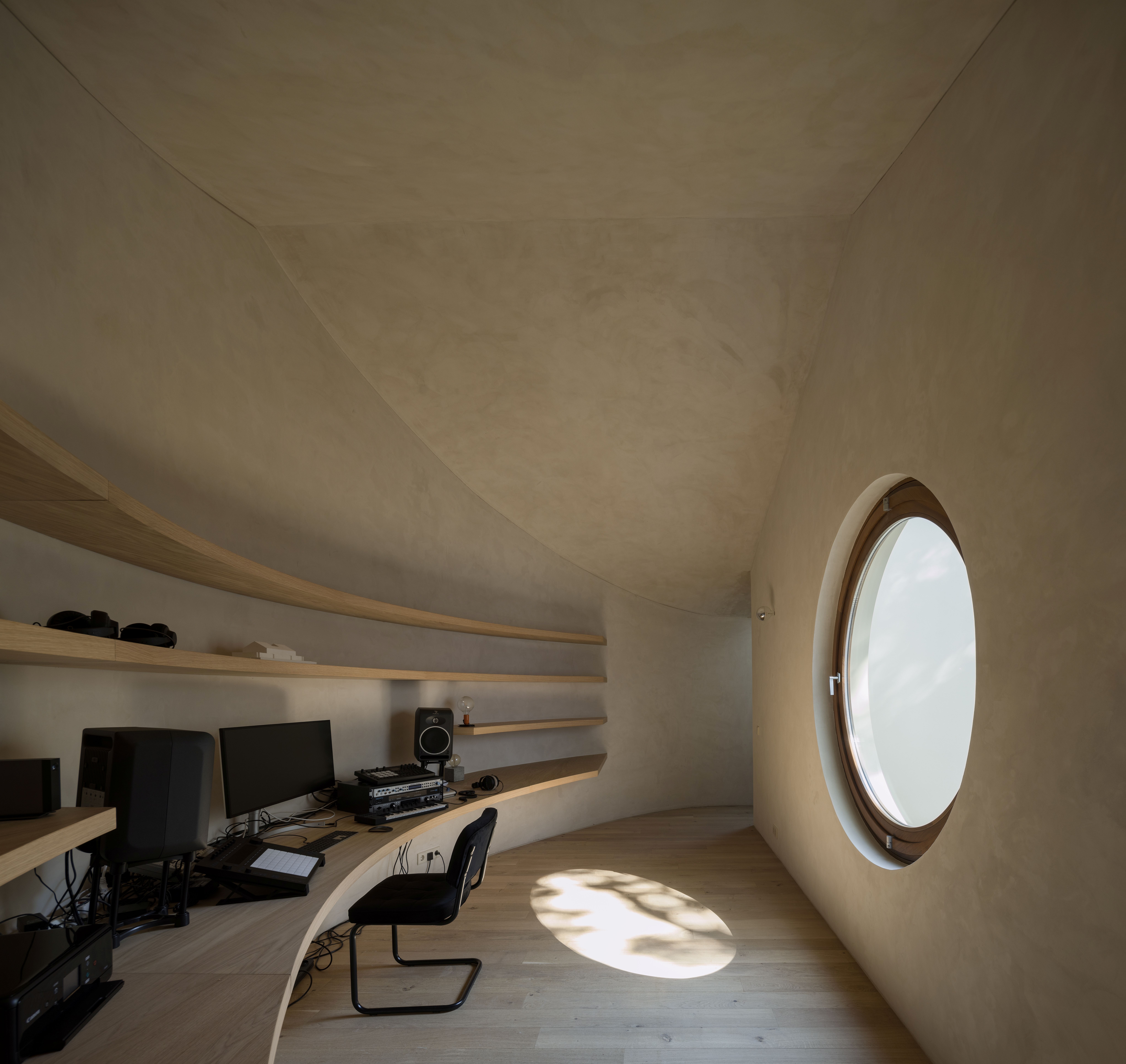
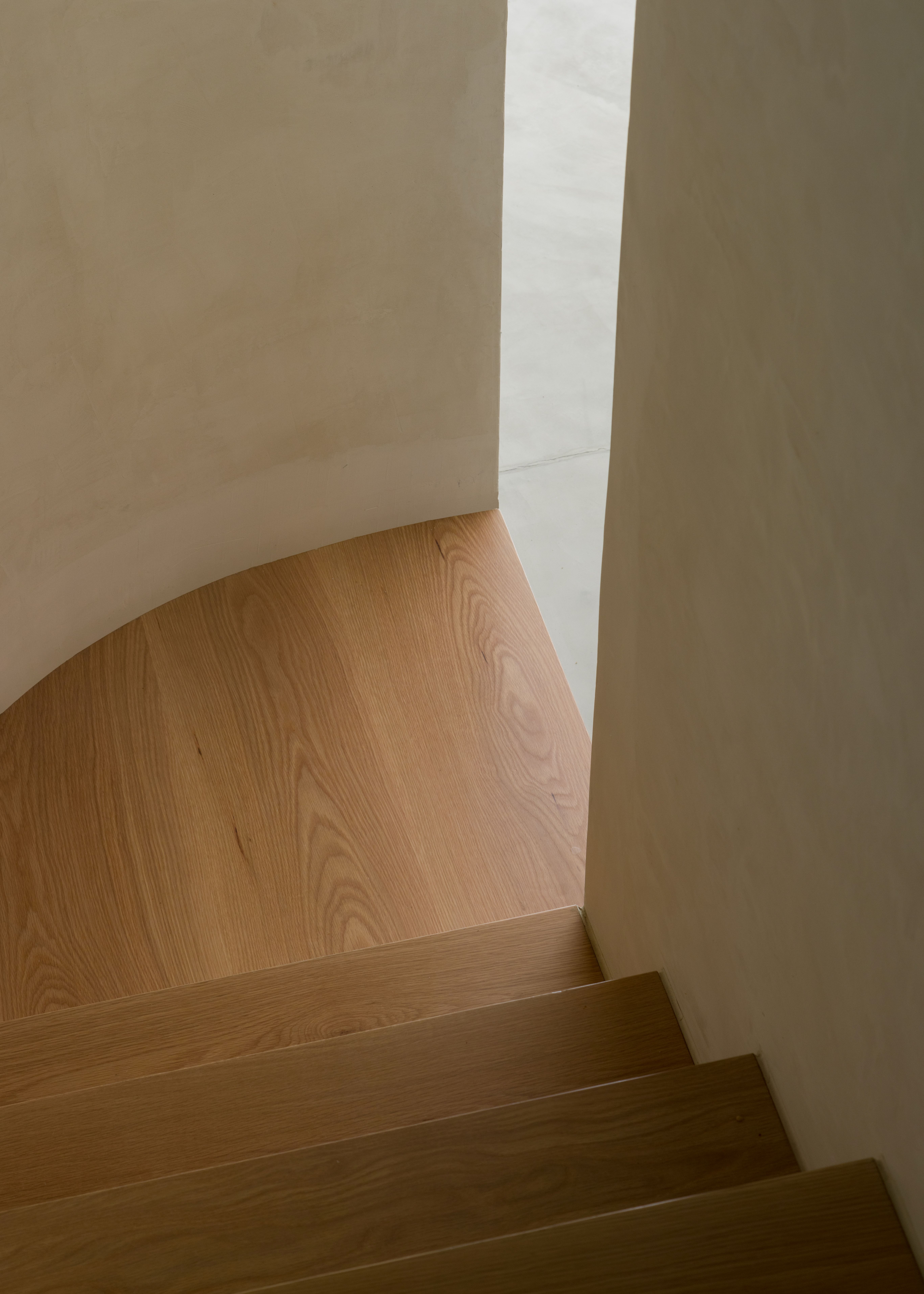
The integration of thick perimeter walls serves more than a structural purpose. It acts as the backbone for the mirrored layout and brings with it intriguing architectural features, such as the curved staircase and built-in furniture.
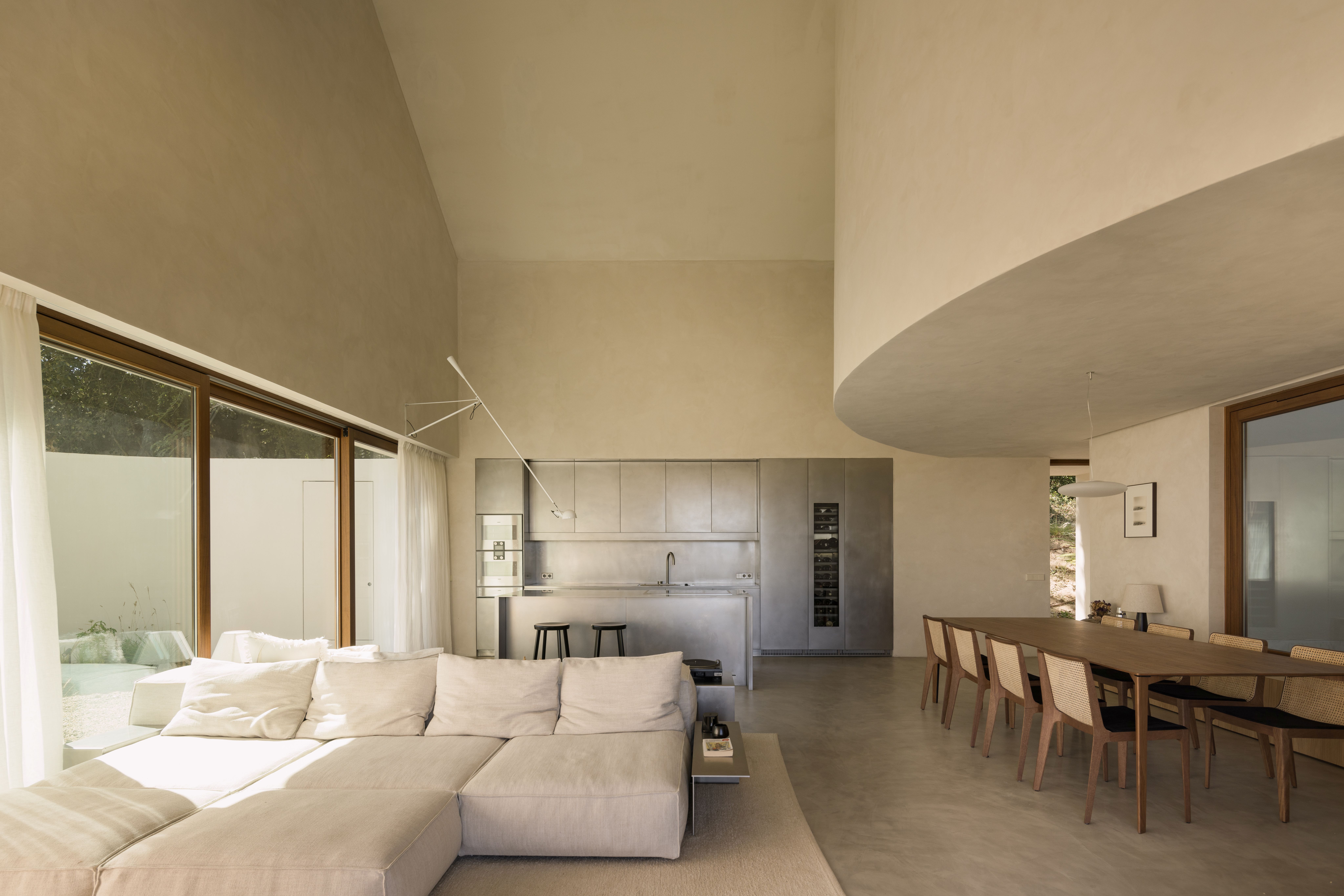
A key design element is the patio passageways, which weave through the house. For Arnone, this feature offers a quiet transition between architectural intimacy and nature, and offers a curated trajectory towards the pool. The curved aesthetic adds to the soothing nature of the home.
Receive our daily digest of inspiration, escapism and design stories from around the world direct to your inbox.
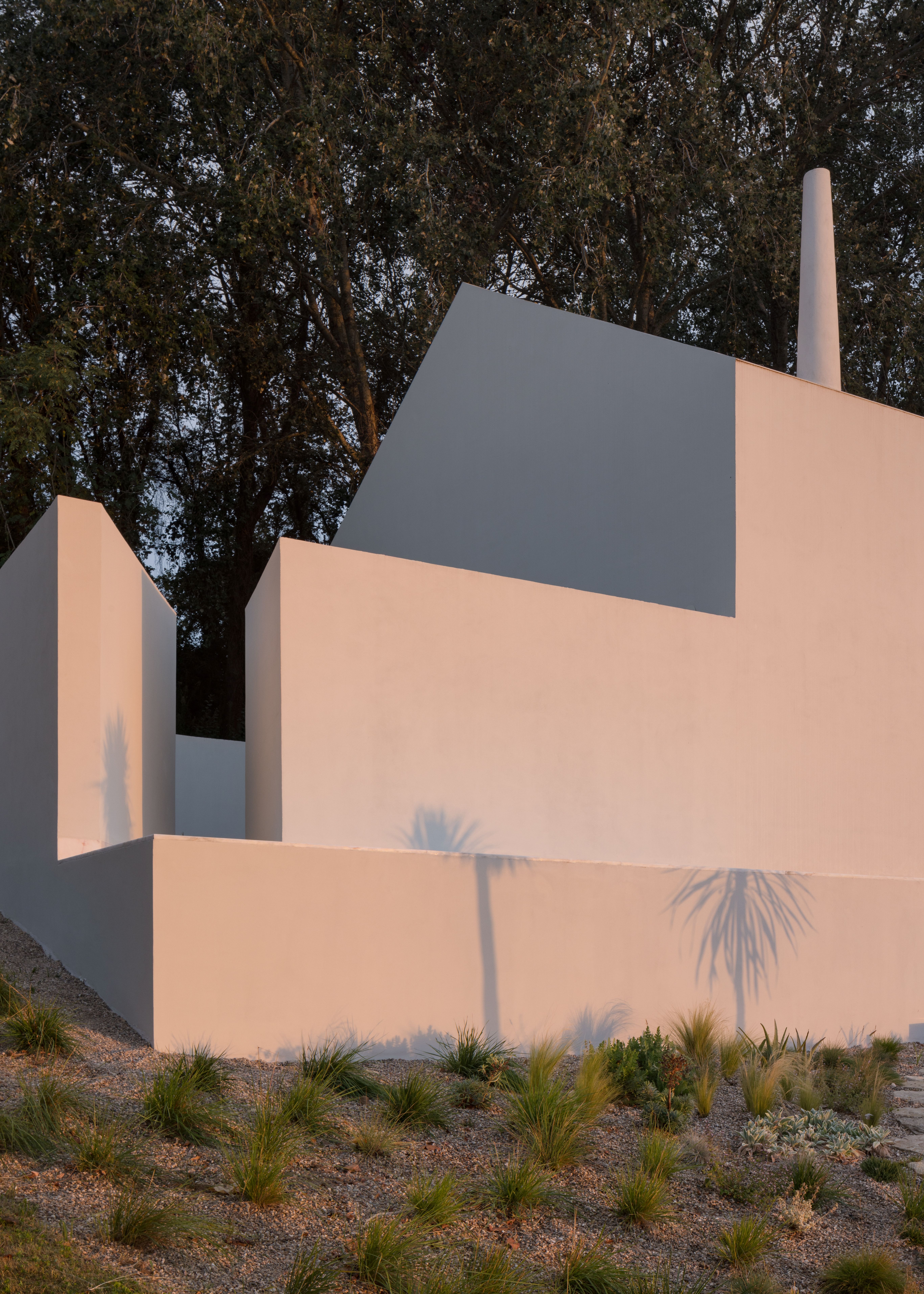
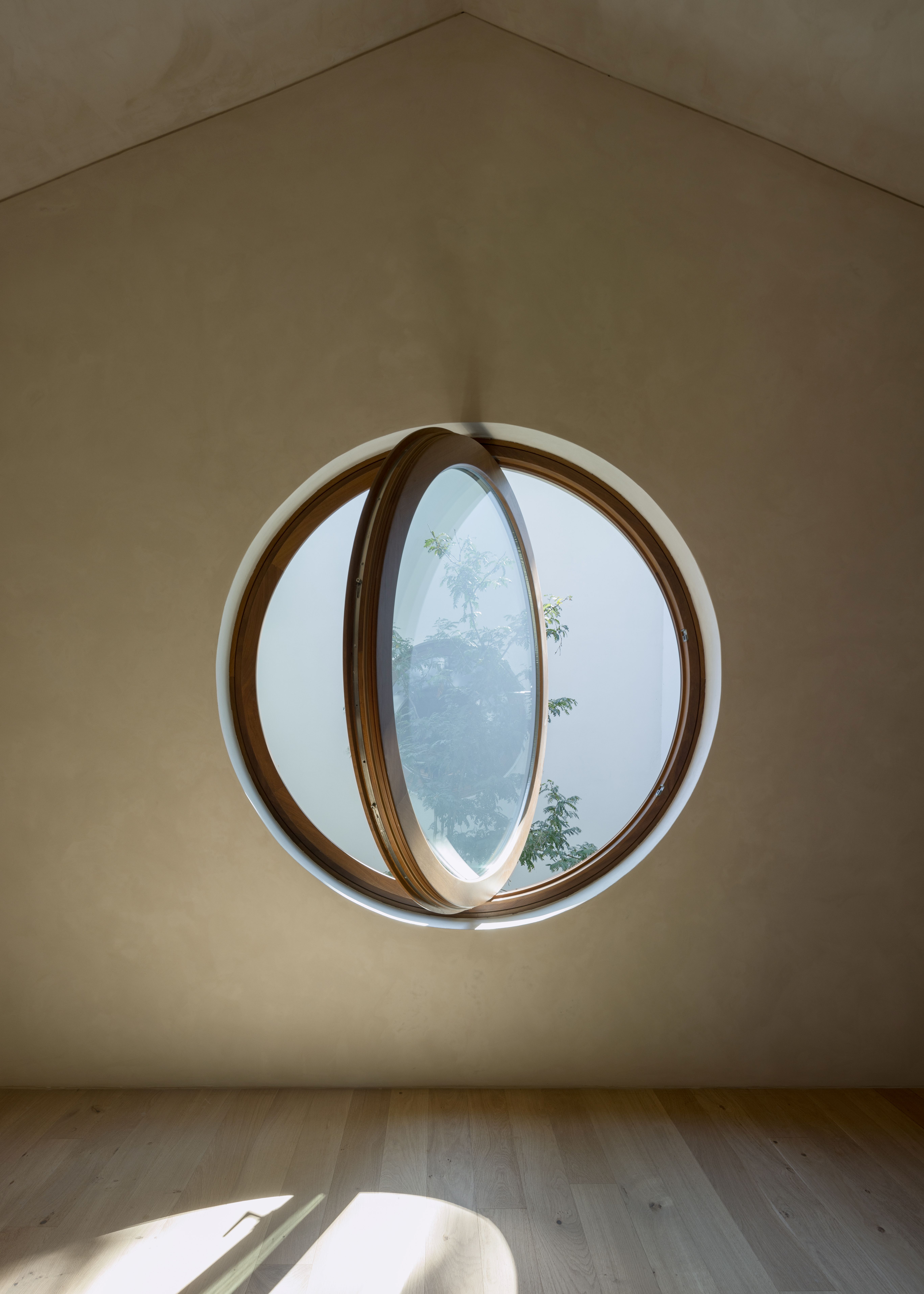
Says Arnone: ‘By placing all the main functions within the thickness of the walls, the interior is left pure and open. Visitors experience a sense of calm as they enter – every space feels harmonious, balanced, and free from visual noise.’
Tianna Williams is Wallpaper’s staff writer. When she isn’t writing extensively across varying content pillars, ranging from design and architecture to travel and art, she also helps put together the daily newsletter. She enjoys speaking to emerging artists, designers and architects, writing about gorgeously designed houses and restaurants, and day-dreaming about her next travel destination.
-
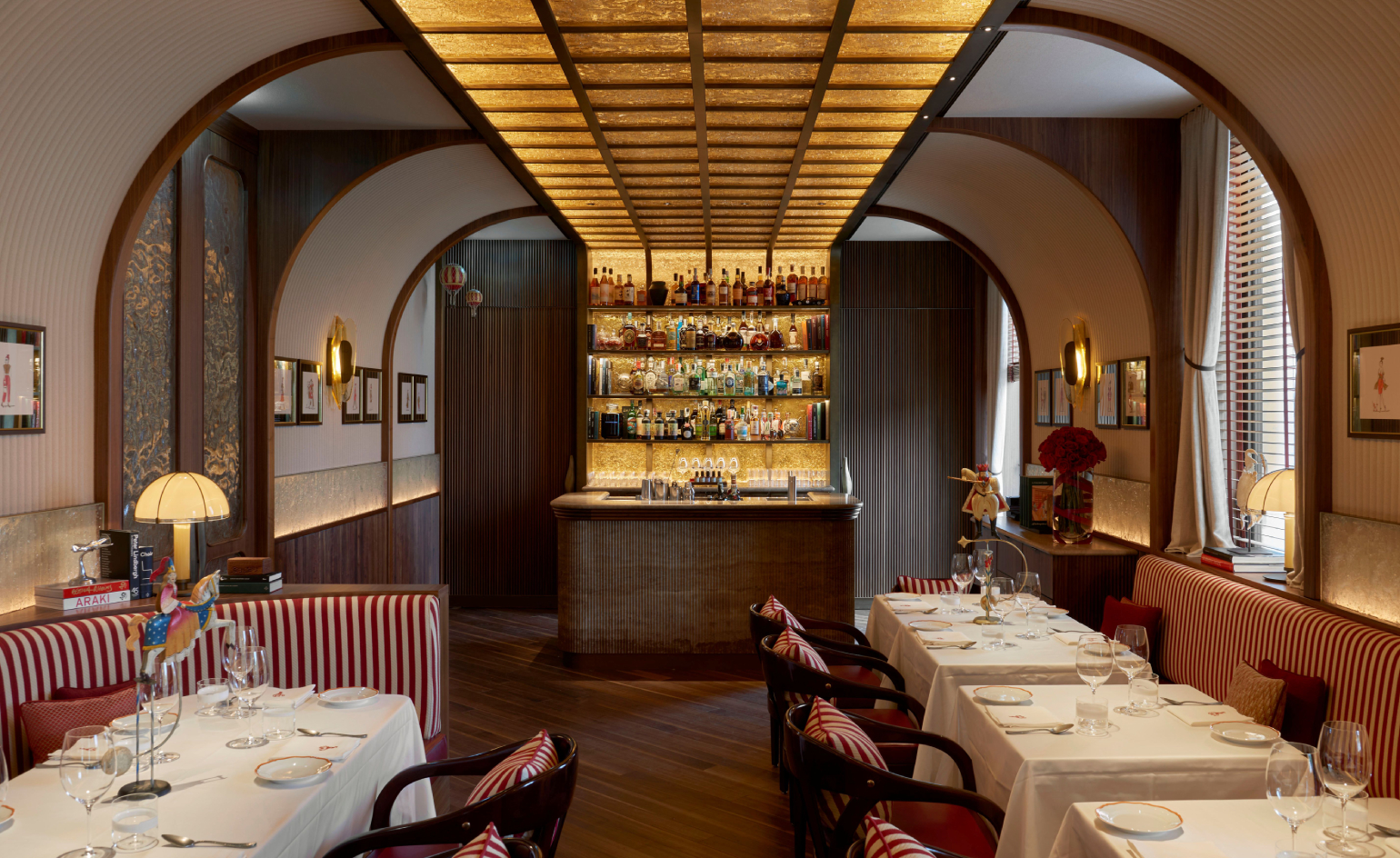 Langosteria Montenapoleone is the new multi-level dining destination to know in Milan
Langosteria Montenapoleone is the new multi-level dining destination to know in MilanCrowning the top three floors of the recently opened Palazzo Fendi, the Langosteria group unveils its most ambitious venture yet
-
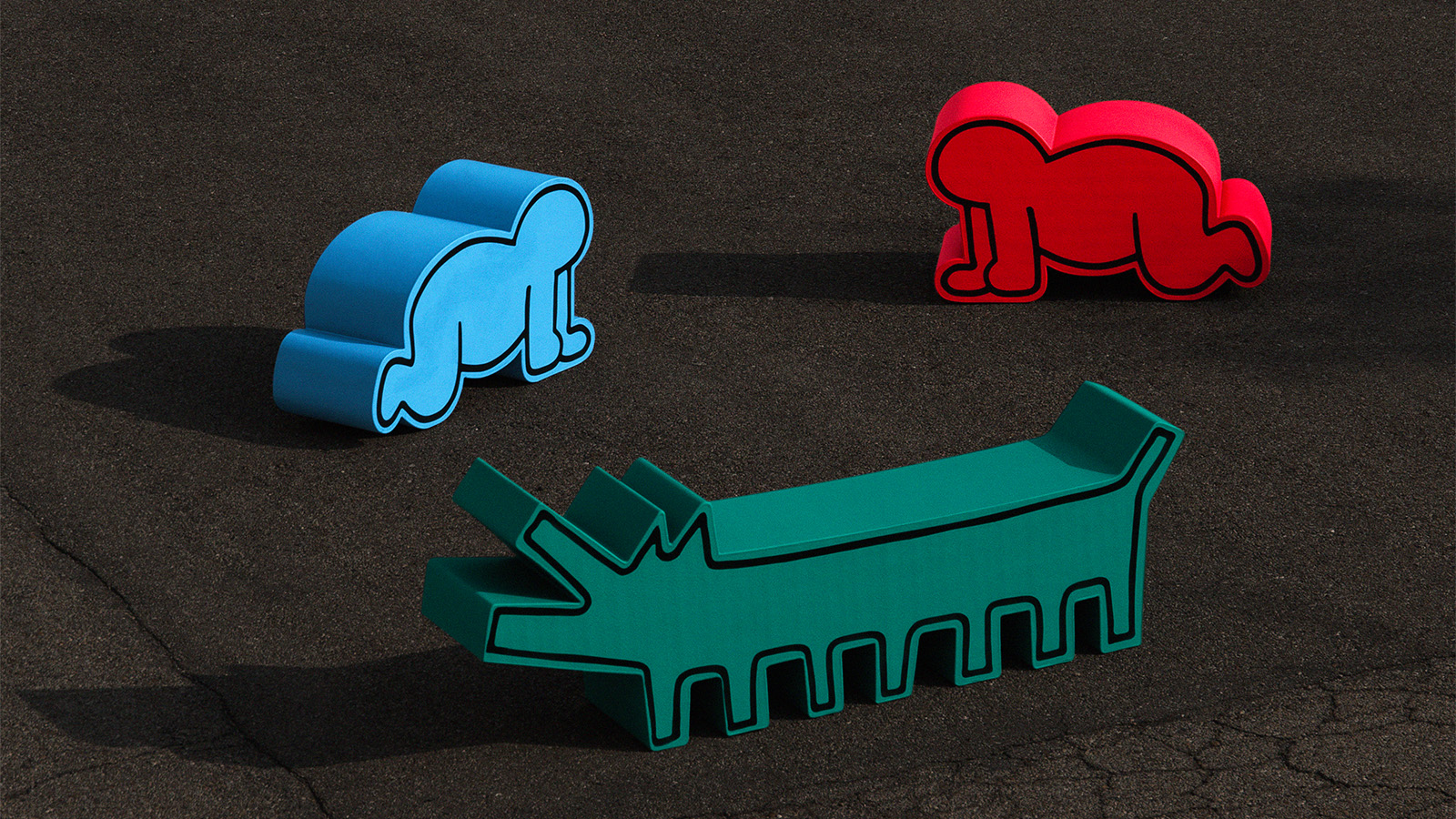 You can now buy Keith Haring's Luna Luna carousel seats
You can now buy Keith Haring's Luna Luna carousel seatsGufram has partnered with the Keith Haring Foundation to reissue two of Haring's carousel seats from the 80s theme park
-
 Rolls-Royce pushes pixels with this retro-game inspired edition of the Black Badge Ghost
Rolls-Royce pushes pixels with this retro-game inspired edition of the Black Badge GhostReady Player One? The Black Badge Ghost Gamer is a bespoke super-luxury limousine infused with the style and shape of 8-bit arcade graphics
-
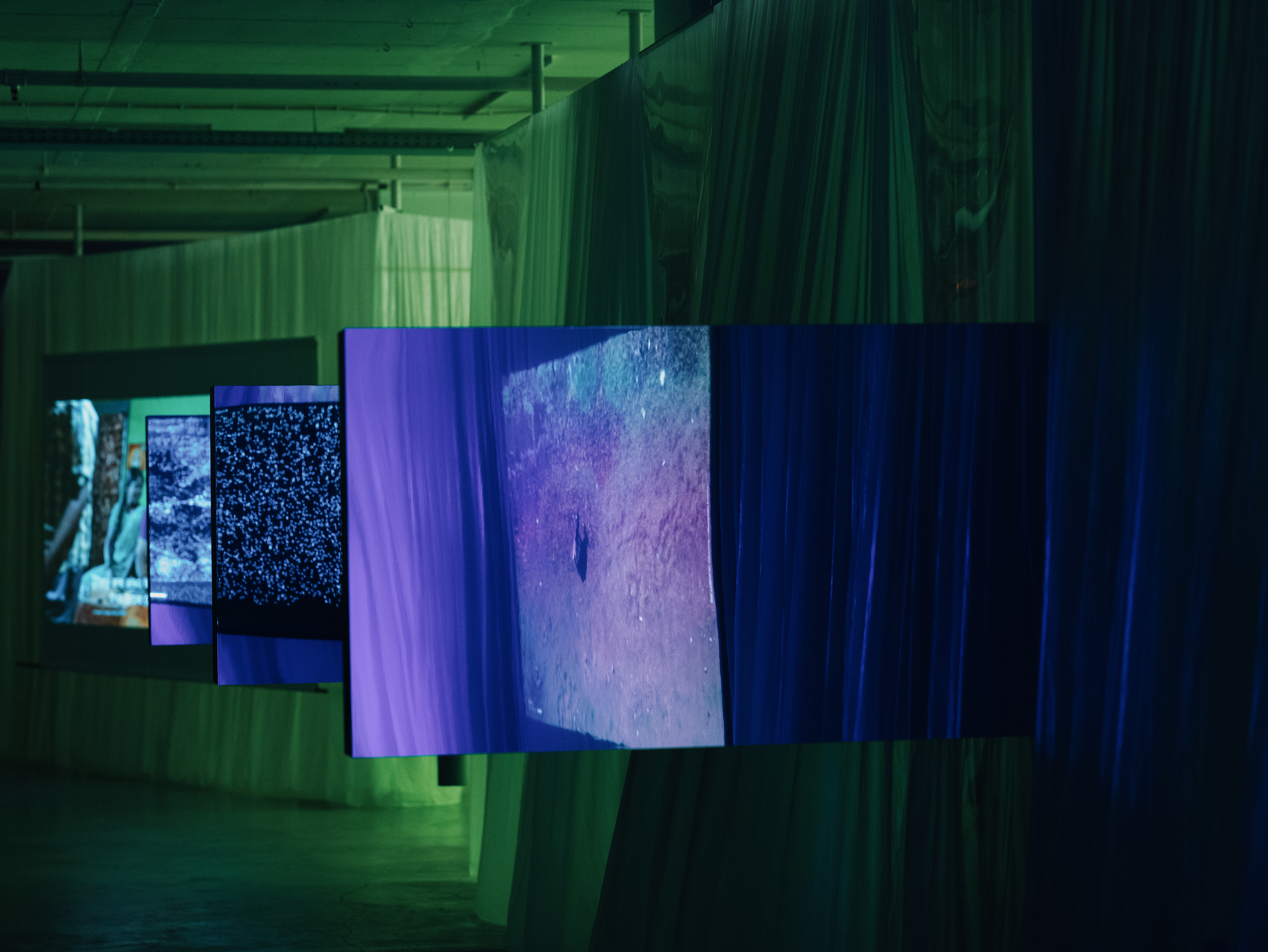 2025 Lisbon Architecture Triennale ponders the (literal and figurative) weight of humanity
2025 Lisbon Architecture Triennale ponders the (literal and figurative) weight of humanityJoin us on a tour of the 2025 Lisbon Architecture Triennale, exploring the question ‘How Heavy is the City?’ and our impact on the planet
-
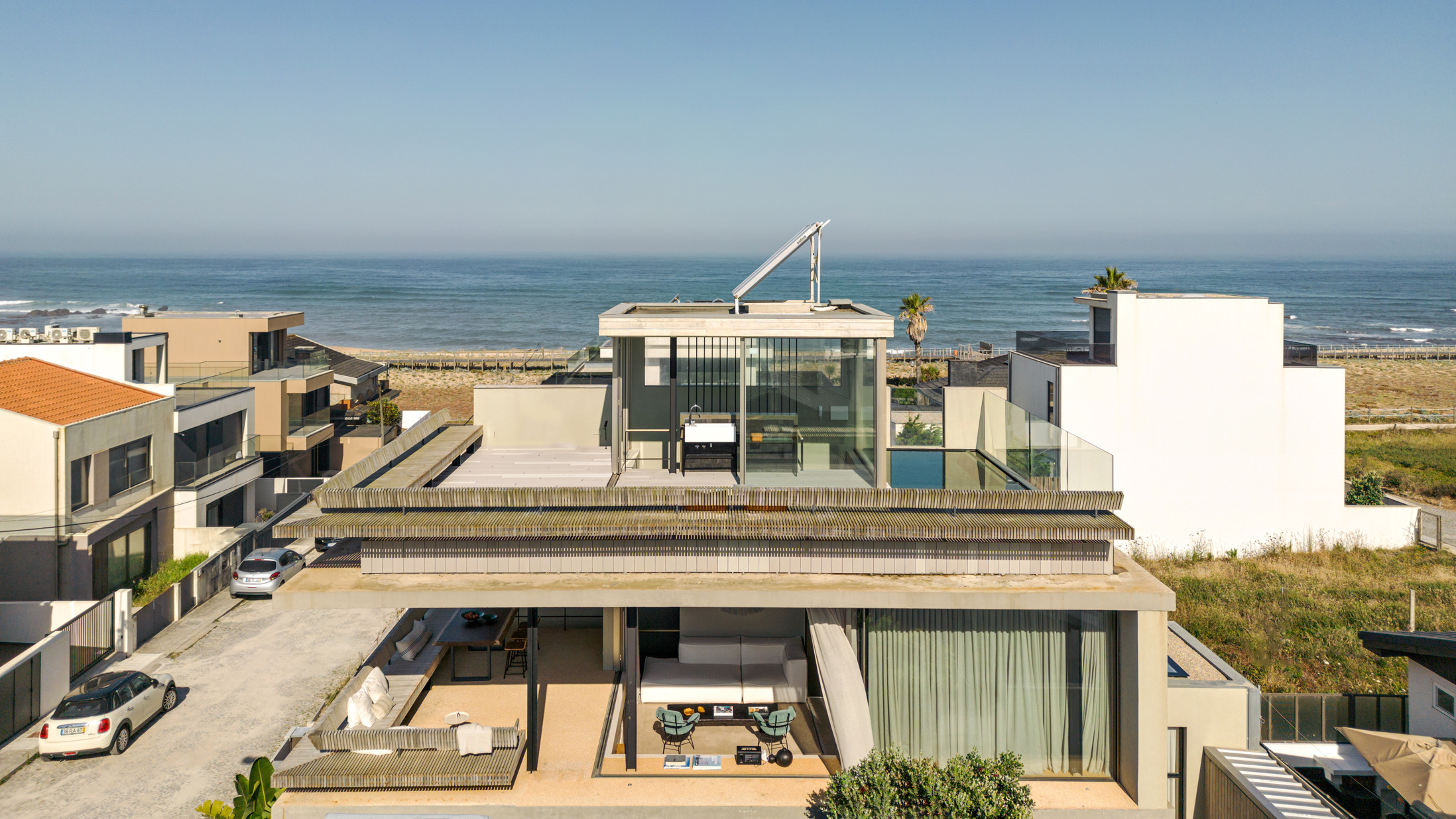 A beach house in Portugal offers up multiple layers of space for contemporary living
A beach house in Portugal offers up multiple layers of space for contemporary livingWER Studio has completed this concrete beach house on the Atlantic Coast, with opening façades and an expansive terrace
-
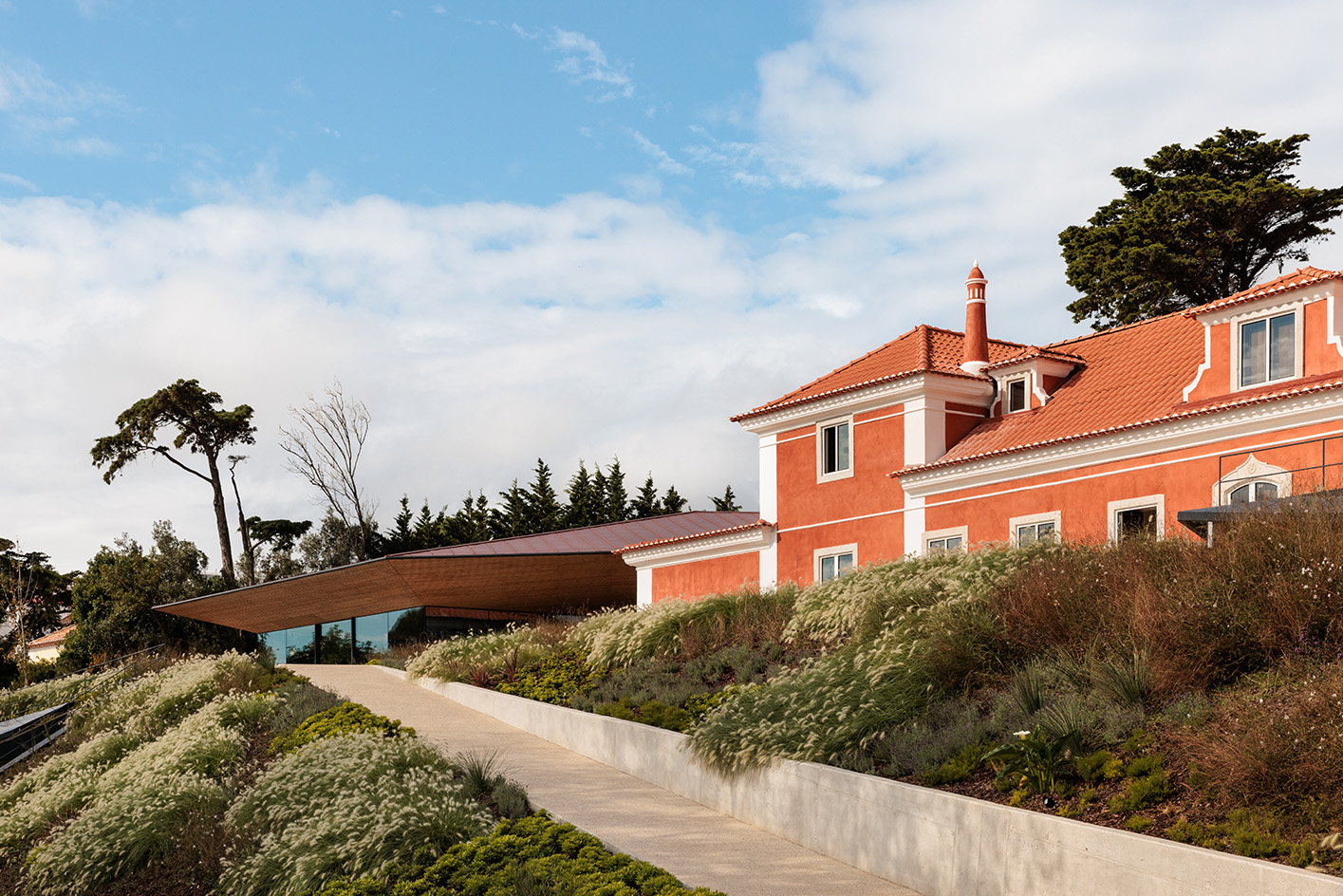 Tour the Albuquerque Foundation, Portugal’s new ceramics hub, where the historic and contemporary meet
Tour the Albuquerque Foundation, Portugal’s new ceramics hub, where the historic and contemporary meetA new cultural destination dedicated to ceramics, The Albuquerque Foundation by Bernardes Arquitetura opens its doors in Sintra, Portugal
-
 Year in review: the top 12 houses of 2024, picked by architecture director Ellie Stathaki
Year in review: the top 12 houses of 2024, picked by architecture director Ellie StathakiThe top 12 houses of 2024 comprise our finest and most read residential posts of the year, compiled by Wallpaper* architecture & environment director Ellie Stathaki
-
 Wallpaper* Architects’ Directory 2024: meet the practices
Wallpaper* Architects’ Directory 2024: meet the practicesIn the Wallpaper* Architects Directory 2024, our latest guide to exciting, emerging practices from around the world, 20 young studios show off their projects and passion
-
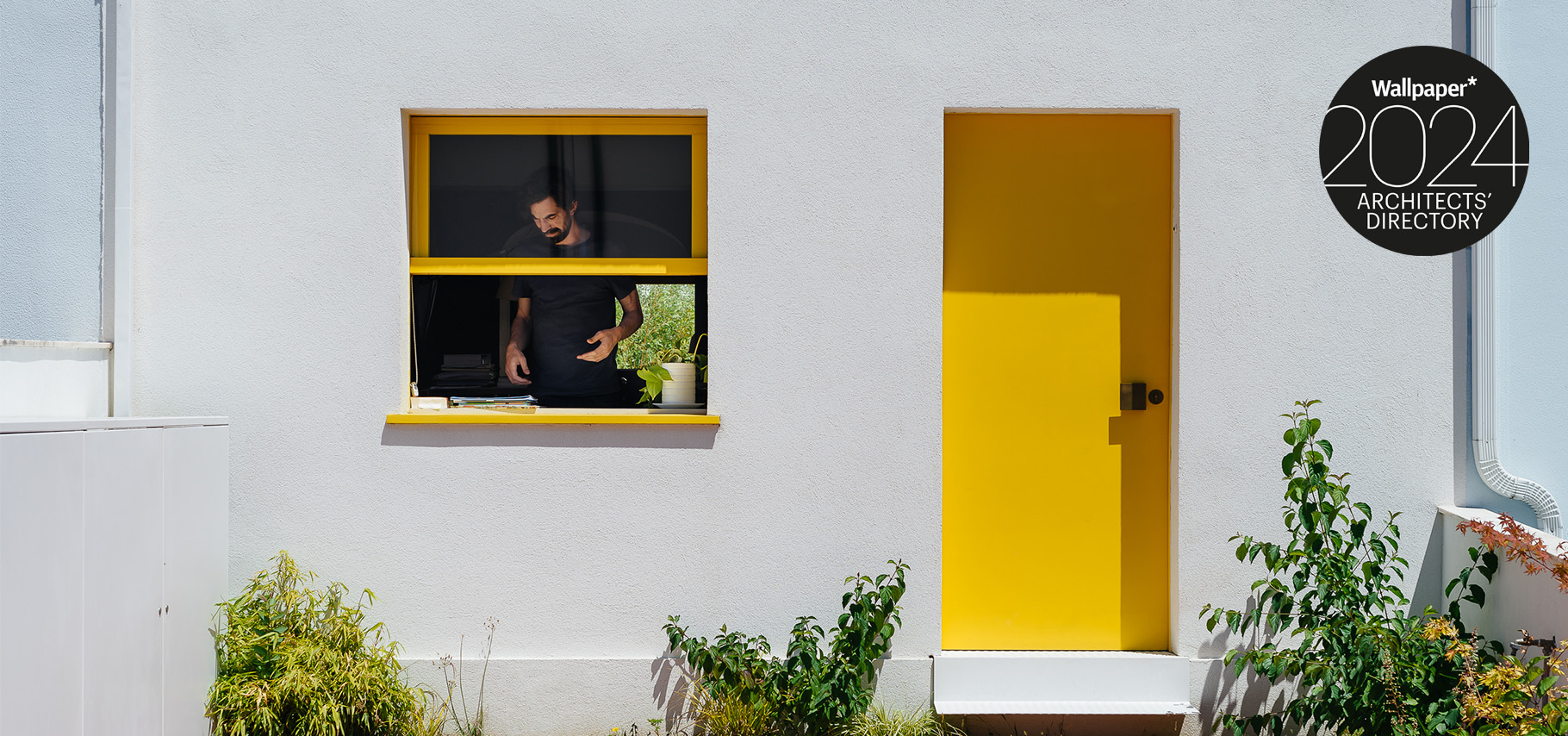 Branco del Rio's House AA8 brings a pop of colour to its Portuguese neighbourhood
Branco del Rio's House AA8 brings a pop of colour to its Portuguese neighbourhoodBased in Portugal, Branco del Rio Arquitectos joins the Wallpaper* Architects’ Directory 2024, our annual round-up of exciting emerging architecture studios
-
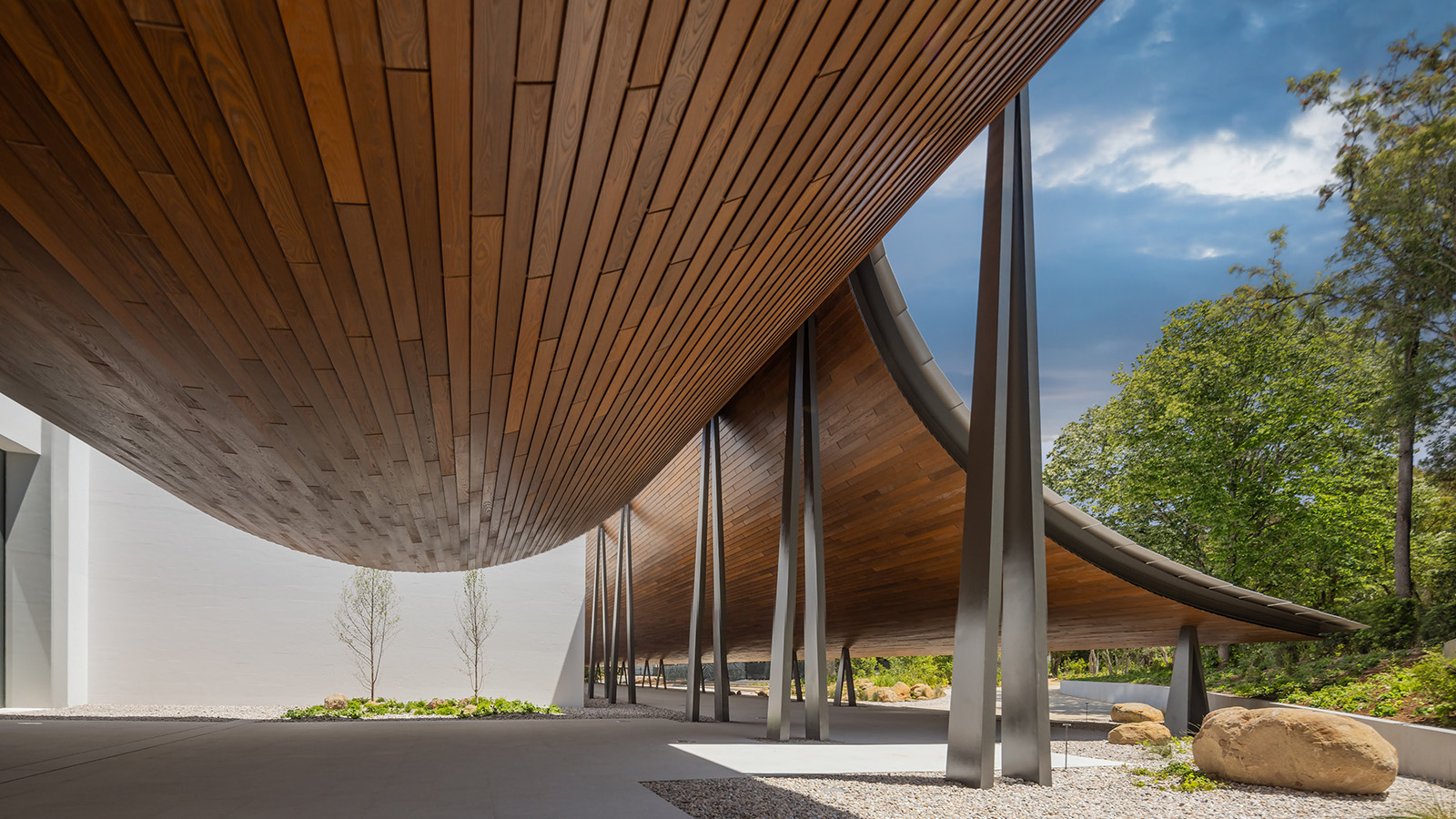 Gulbenkian Foundation's new art centre by Kengo Kuma is light and inviting
Gulbenkian Foundation's new art centre by Kengo Kuma is light and invitingLisbon's Gulbenkian Foundation reveals its redesign and new contemporary art museum, Centro de Arte Moderna (CAM), by Kengo Kuma with landscape architects VDLA
-
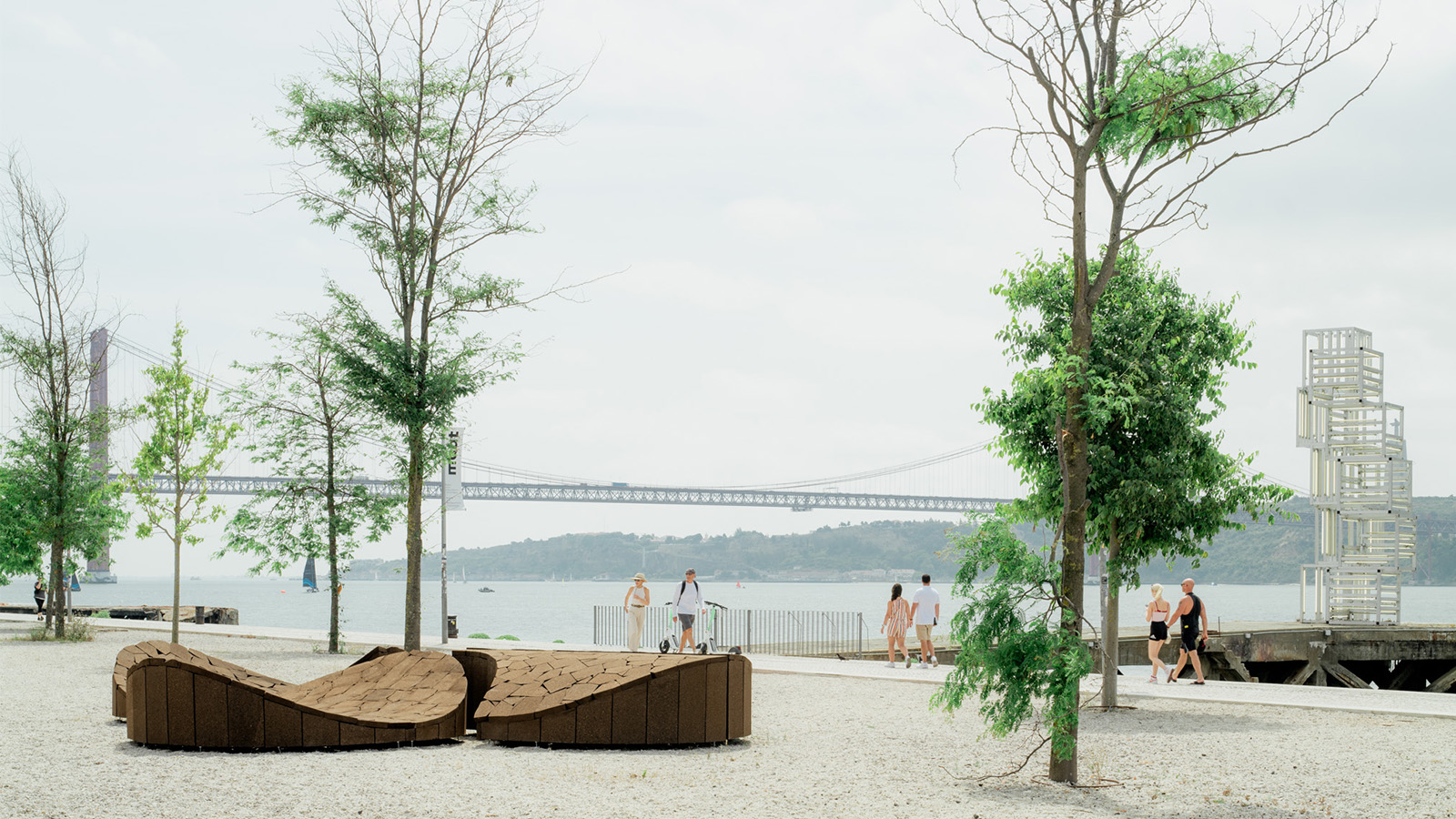 City Cortex celebrates cork’s versatility with public installations in Lisbon
City Cortex celebrates cork’s versatility with public installations in LisbonCity Cortex, an urban project in Lisbon developed by Amorim, celebrates cork as a sustainable material with installations by Gabriel Calatrava, Leong Leong, Yves Behar and more