Architect Hugh Strange's bold intervention transforms Peckham house
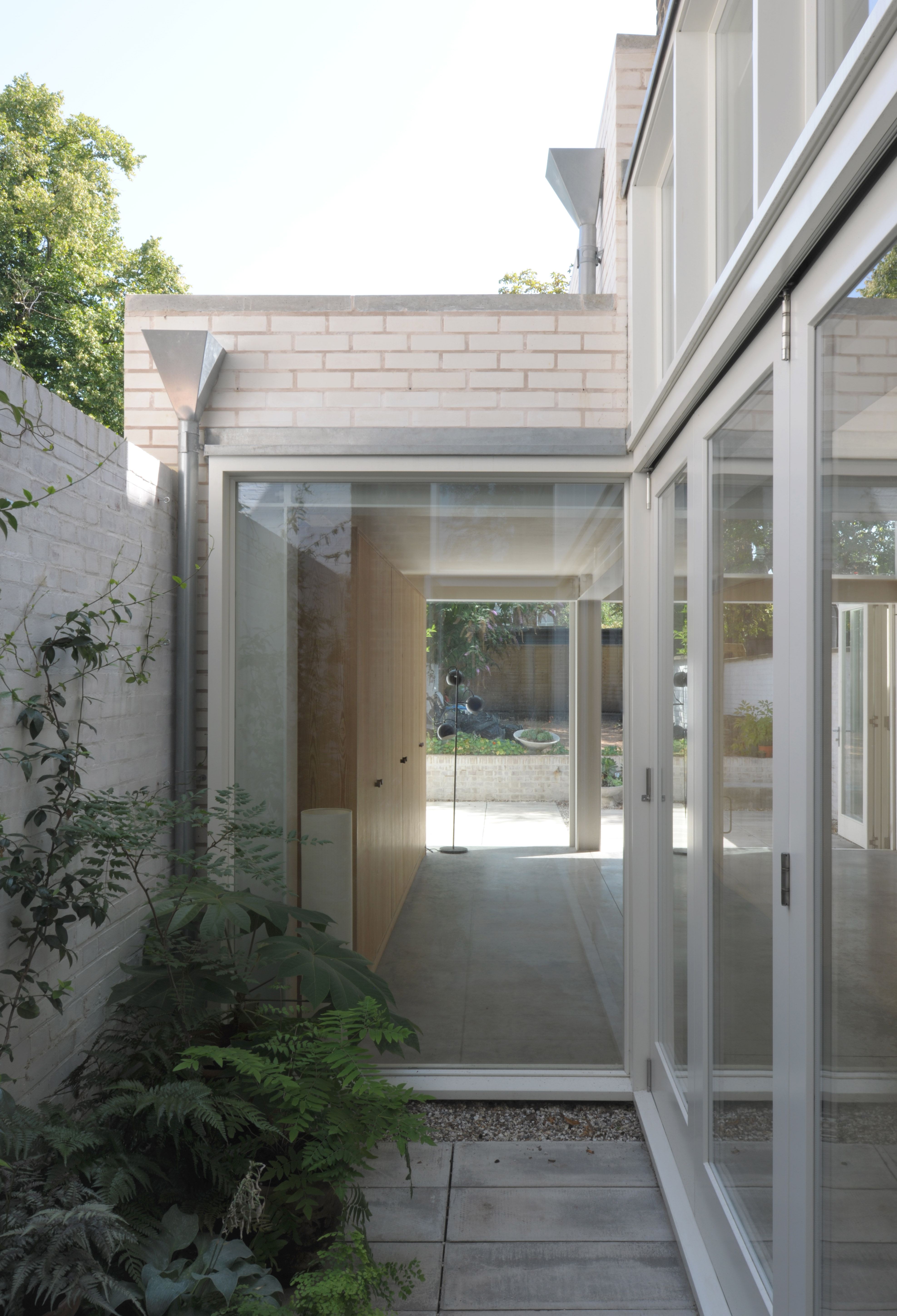
The latest in a series of bold interventions into existing buildings by architect Hugh Strange is the radical reconfiguration of a mid-19th century terraced house in Peckham. In the past, Strange has used huge concrete or timber forms to rework rural buildings, but here his intervention is a bold but ultimately light and open steel framed structure, inserted into the guts of a townhouse.
Although the original building is a hefty three-storey Victorian home, prior to this intervention the lower floors were modest in size and had little relationship with the garden to the rear. Not now though. Two ground floor levels have been completely transformed thanks to the huge steel frame.
This frame has a key structural role, supporting the main body of the house above. The structure of the upper ground floor level has effectively been moved to the rear, allowing a double-height space for the kitchen below and a connecting stair between the two halves of the house.
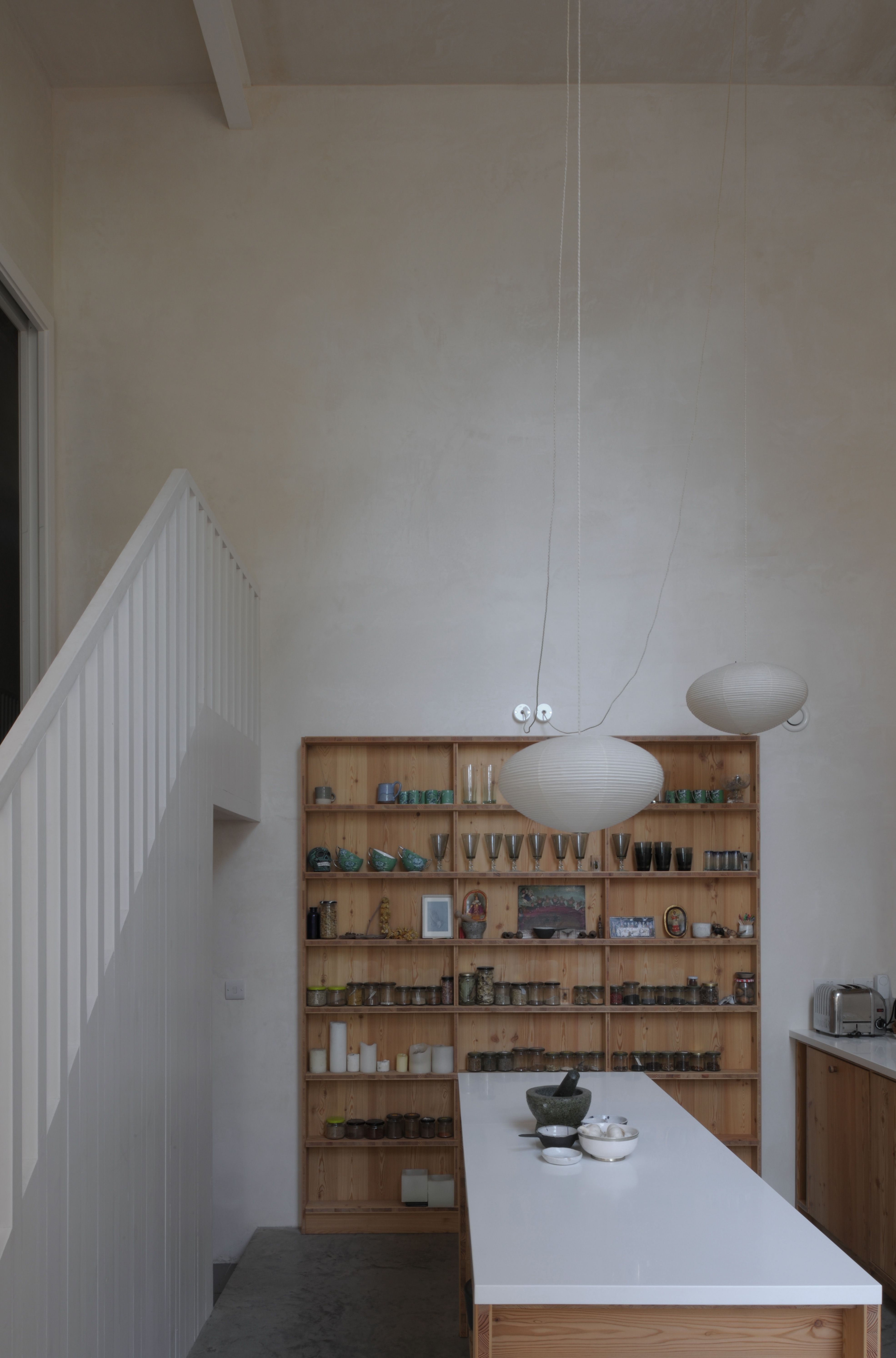
The townhouse in the city’s south has been redesigned in a contemporary way. Photography: David Grandorge
The steel frame also provides the architectural device for organising the new space. ‘You see the job that the structure is doing. It is not entirely rational though, there’s a poetic narrative to it,’ says Strange. Carefully framed views out to the garden have been created, subtly hinting at the career of the client, a photographer and her family. Thanks to large sliding french windows, the link is also literal.
As well as creating an interplay between the robust interior and verdant exterior, Strange’s design is also characterised by an interplay between the white painted steel structure, which creates a certain cool regularity to the space, and the specialist joinery, which is far warmer in tone and softer in shape.
Tables, shelving and bespoke kitchen units in larch tri-board provide relief and playful contrast to the painted steel. This juxtaposition between steel frame and joinery has the ingenious effect of heightening the relationship between house and garden, as well as between old and new parts of the house.
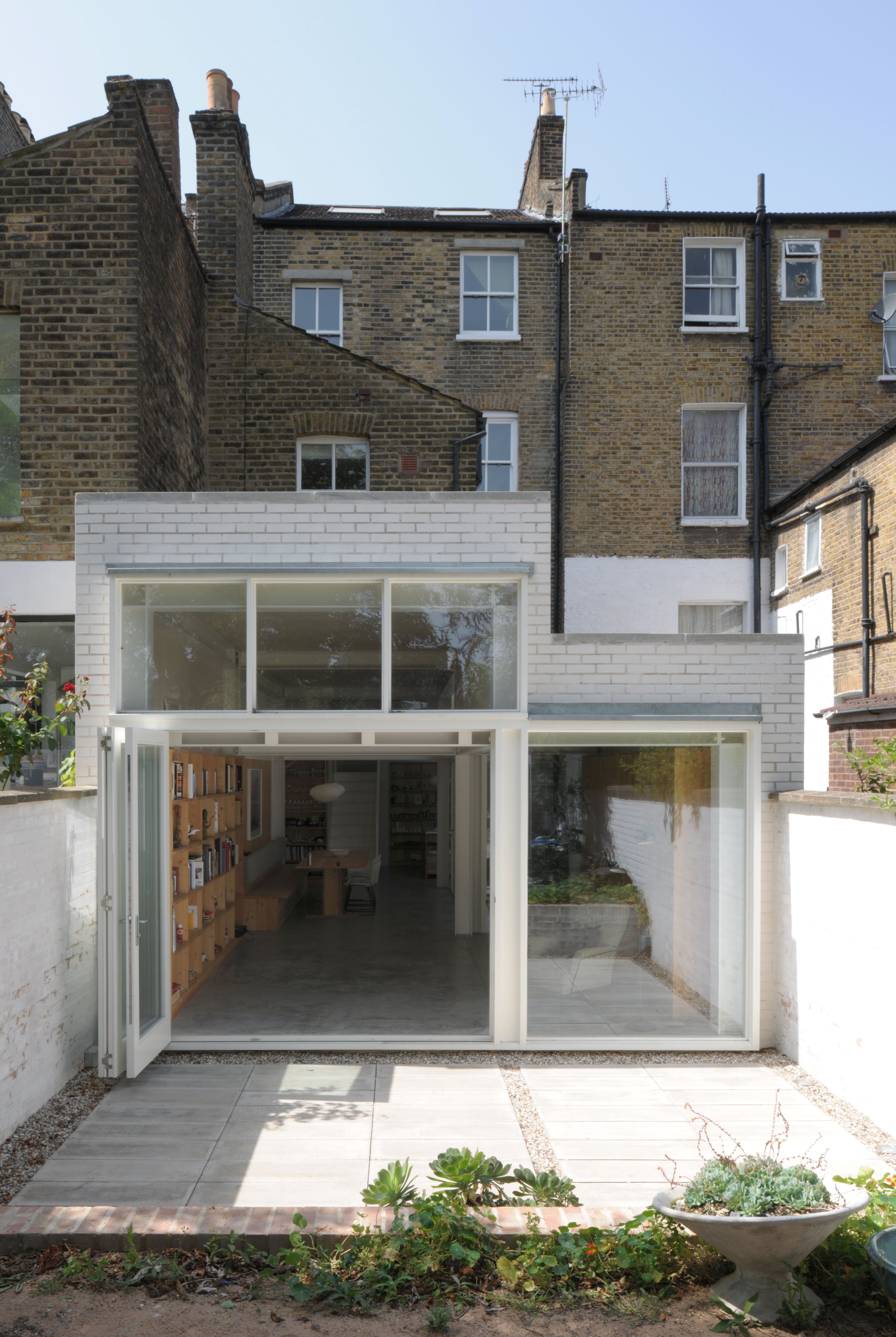
The project involved an extension and renovation of a house for a photographer and her family.
The townhouse in the city’s south has been redesigned in a contemporary way.
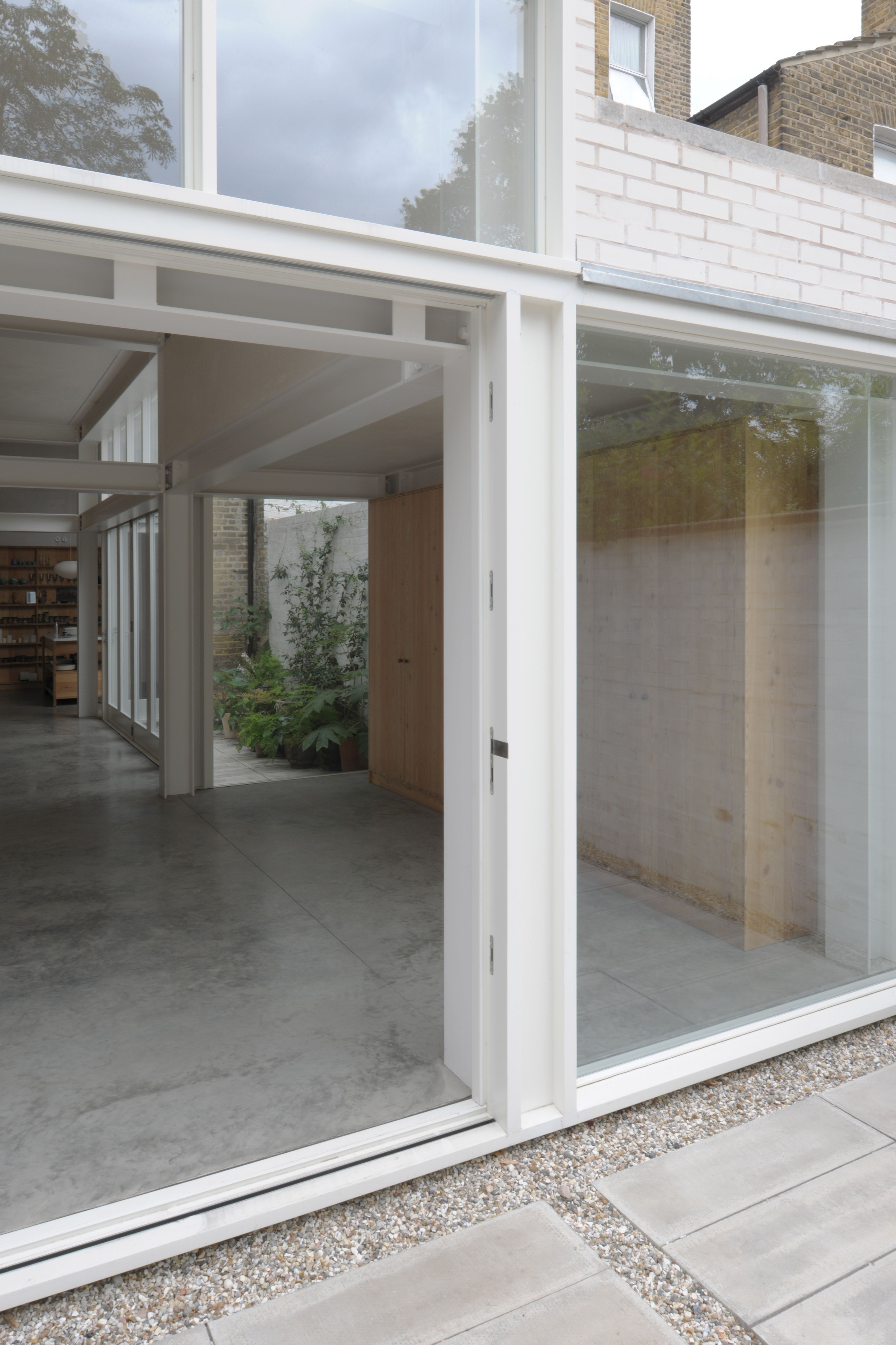
Part of Strange’s task was to strengthen the link between the indoors and the verdant garden.
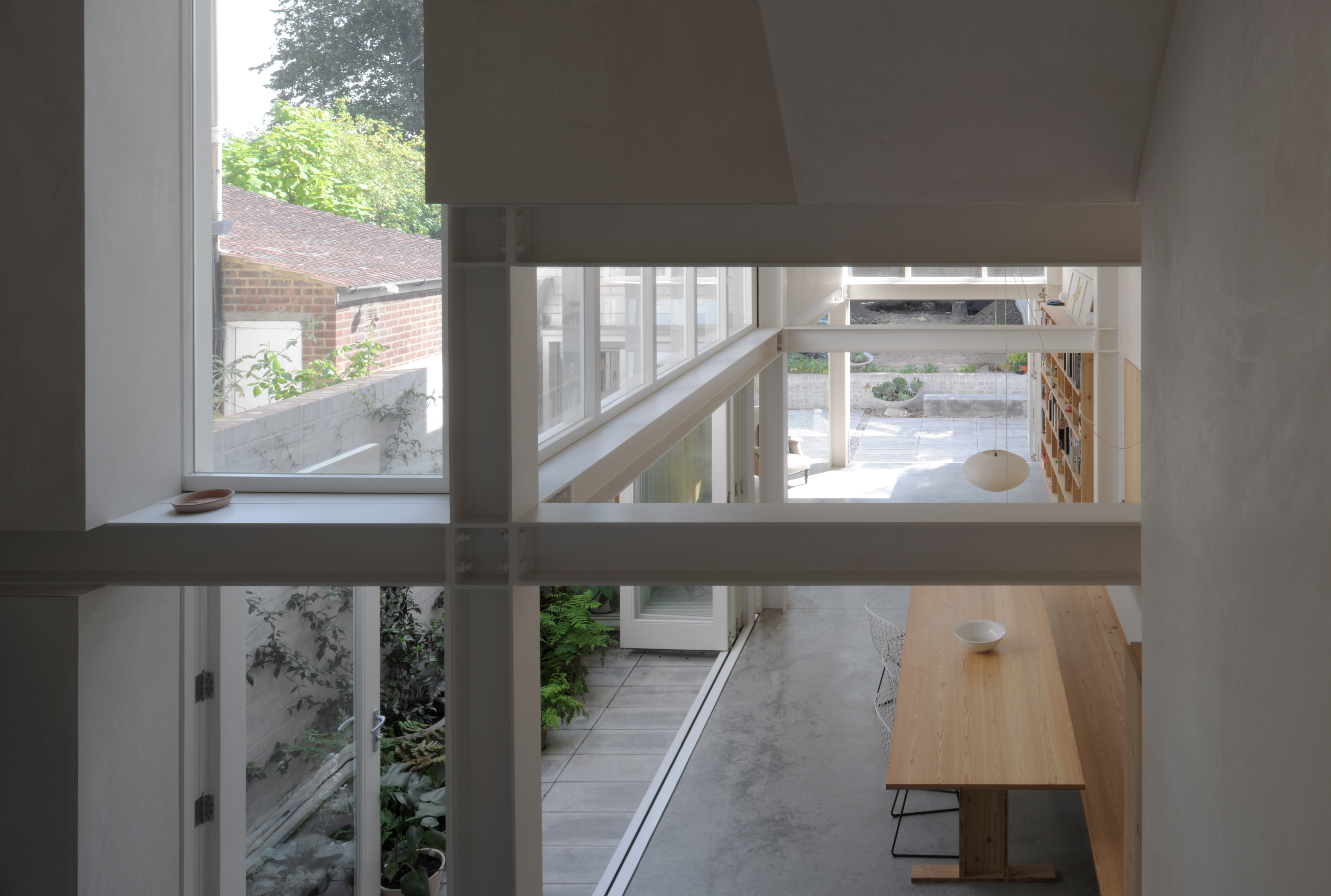
The new design creates an open, light-feeling and bright interior.
INFORMATION
Receive our daily digest of inspiration, escapism and design stories from around the world direct to your inbox.
For more information visit the website of Hugh Strange Architects
Tim Abrahams is an architecture writer and editor. He hosts the podcast Superurbanism and is Contributing Editor for Architectural Record
-
 Ludovic de Saint Sernin launches a beauty and fashion collection with Zara
Ludovic de Saint Sernin launches a beauty and fashion collection with ZaraThe Paris-based designer unveils a collection inspired by New York City subcultures
-
 Inez & Vinoodh unveil romantic new photography series in Paris
Inez & Vinoodh unveil romantic new photography series in ParisA series of portraits of couple Charles Matadin and Natalie Brumley, created using an iPhone in Marfa, Texas, goes on show in Paris
-
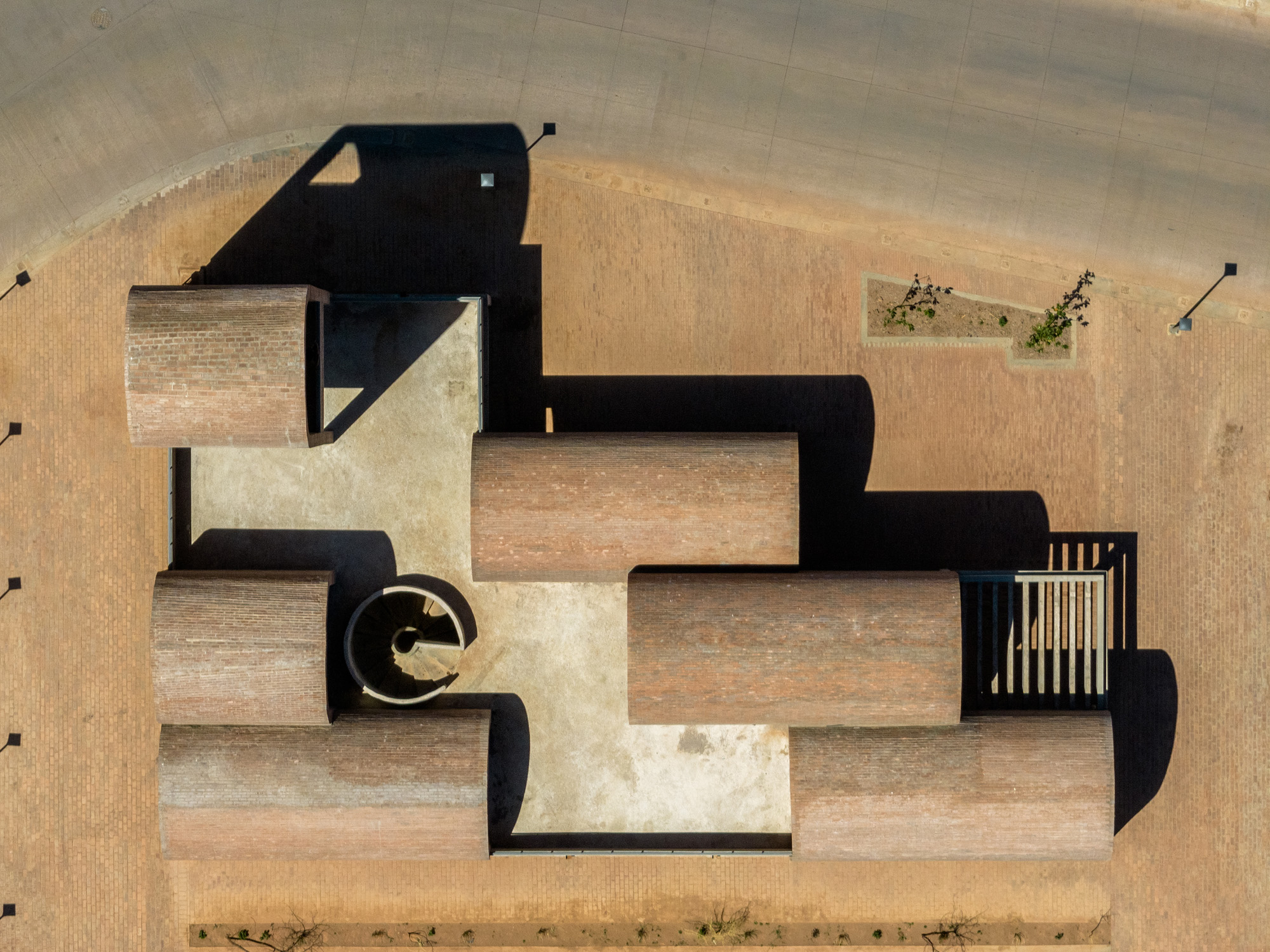 A Mexican town raises its game with Fernanda Canales’ Border Outlook
A Mexican town raises its game with Fernanda Canales’ Border OutlookBorder Outlook, a landmark community centre in northern Mexico designed by Fernanda Canales, goes above and beyond, giving hope to a region divided by the border wall
-
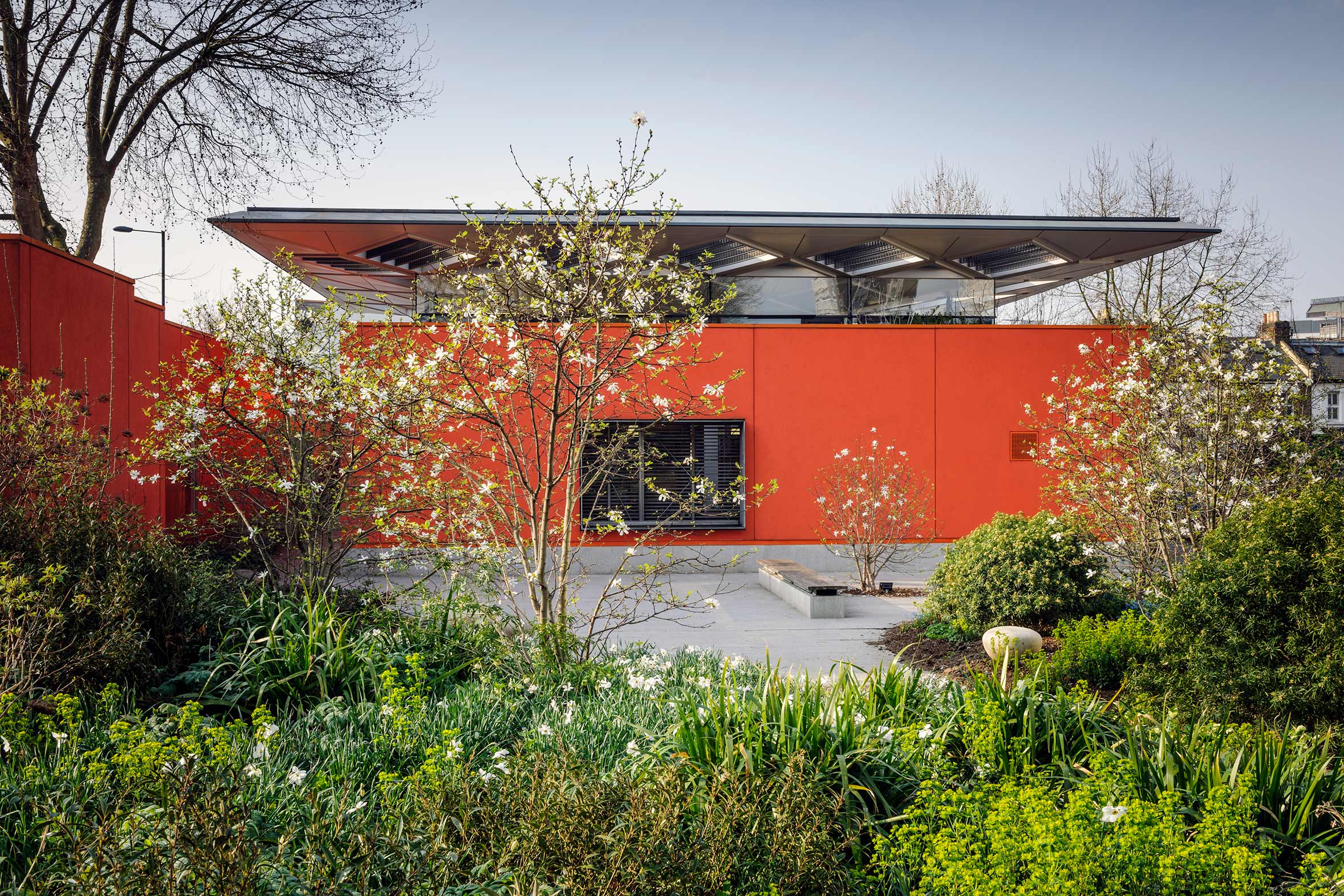 How Maggie’s is redefining cancer care through gardens designed for healing, soothing and liberating
How Maggie’s is redefining cancer care through gardens designed for healing, soothing and liberatingCancer support charity Maggie’s has worked with some of garden design’s most celebrated figures; as it turns 30 next year, advancing upon its goal of ‘30 centres by 30’, we look at the integral role Maggie’s gardens play in nurturing and supporting its users
-
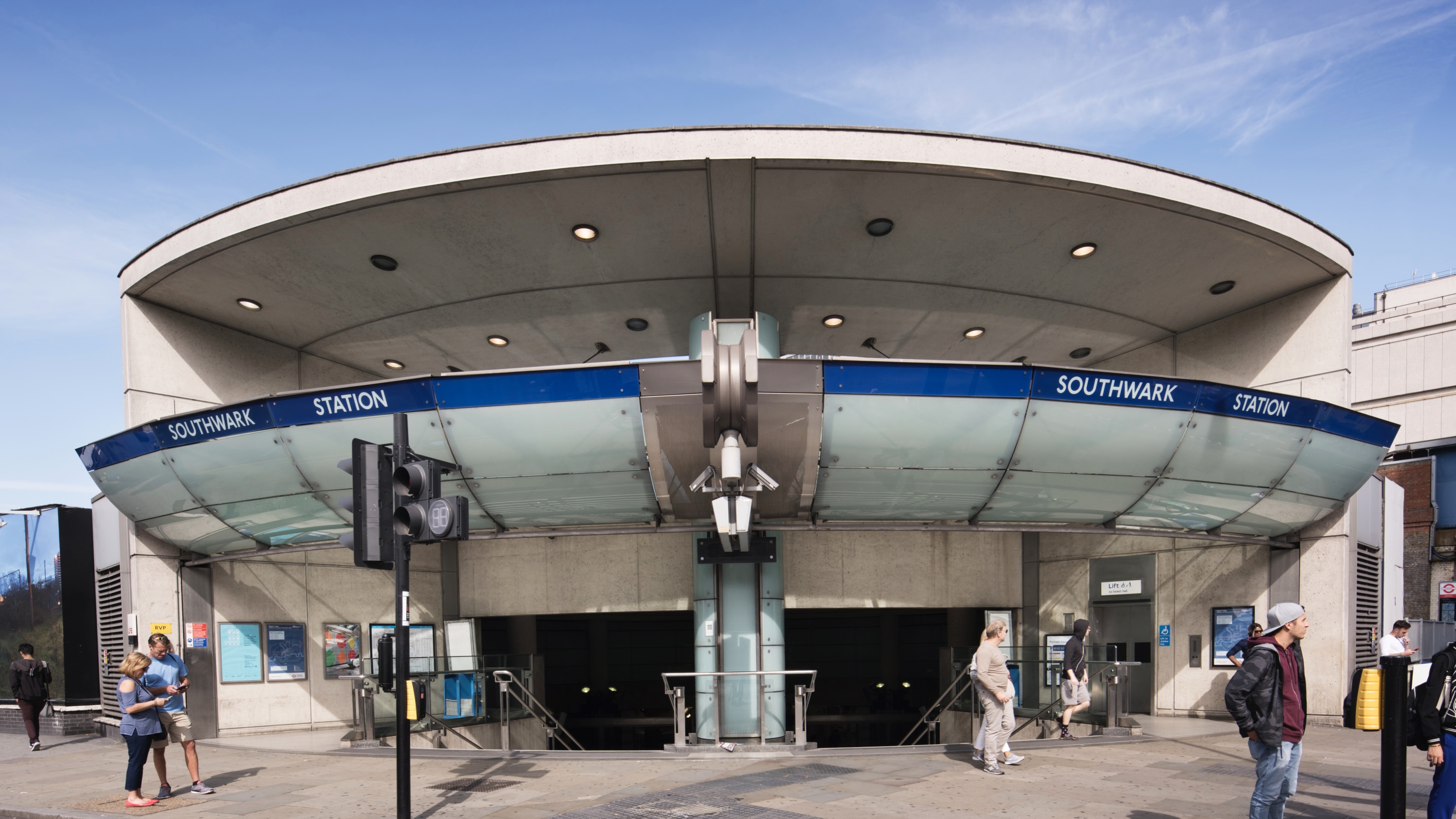 Futuristic-feeling Southwark Tube Station has been granted Grade II-listed status
Futuristic-feeling Southwark Tube Station has been granted Grade II-listed statusCelebrated as an iconic piece of late 20th-century design, the station has been added to England’s National Heritage List
-
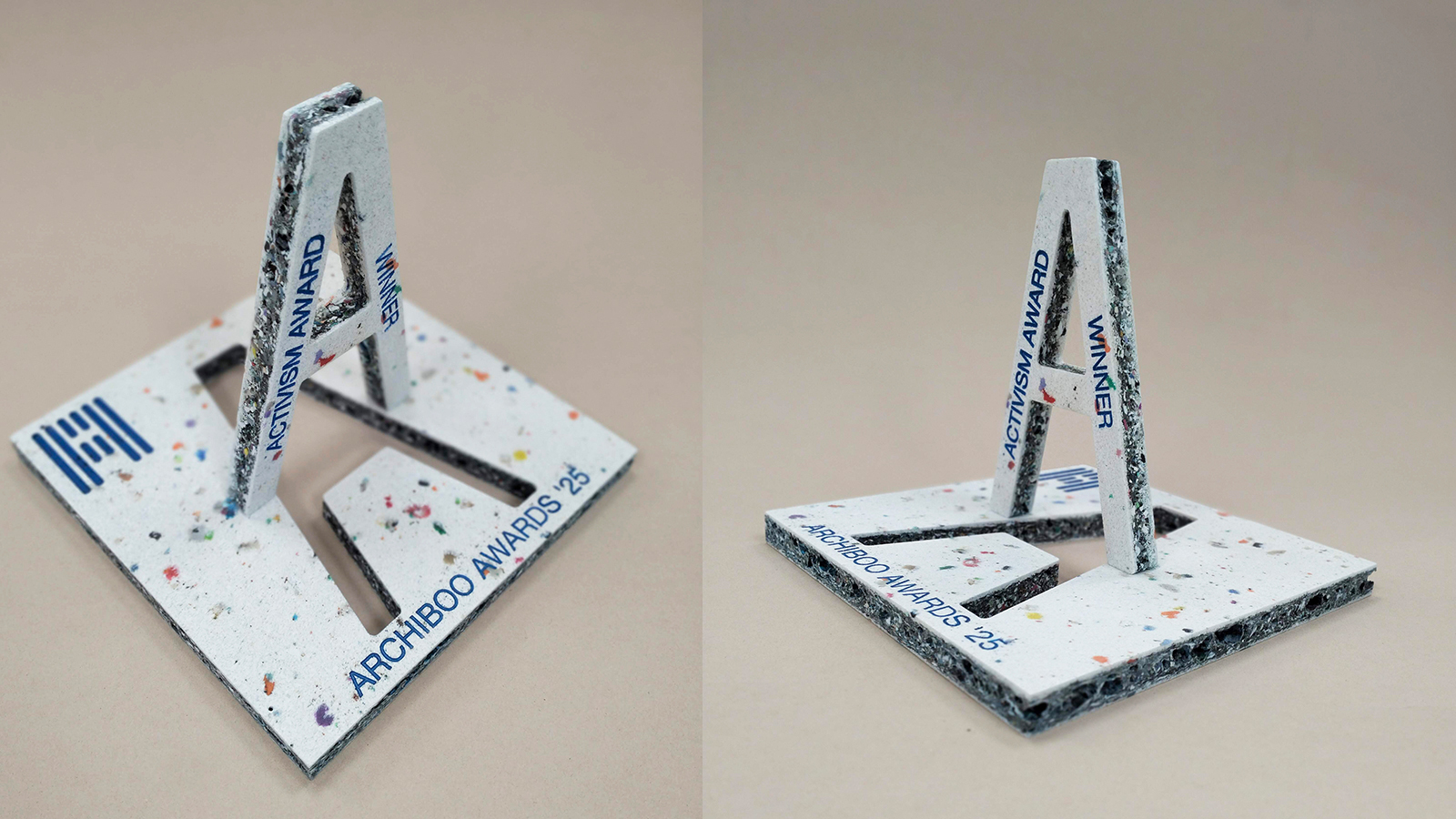 Archiboo Awards 2025 revealed, including prizes for architecture activism and use of AI
Archiboo Awards 2025 revealed, including prizes for architecture activism and use of AIArchiboo Awards 2025 are announced, highlighting Narrative Practice as winners of the Activism in architecture category this year, among several other accolades
-
 Backstage at the Old Vic is all about light, theatre and sustainable action
Backstage at the Old Vic is all about light, theatre and sustainable actionThe theatre's new creative hub by Haworth Tompkins has completed, bringing a distinctly contemporary and colourful addition to the popular theatre space in South London
-
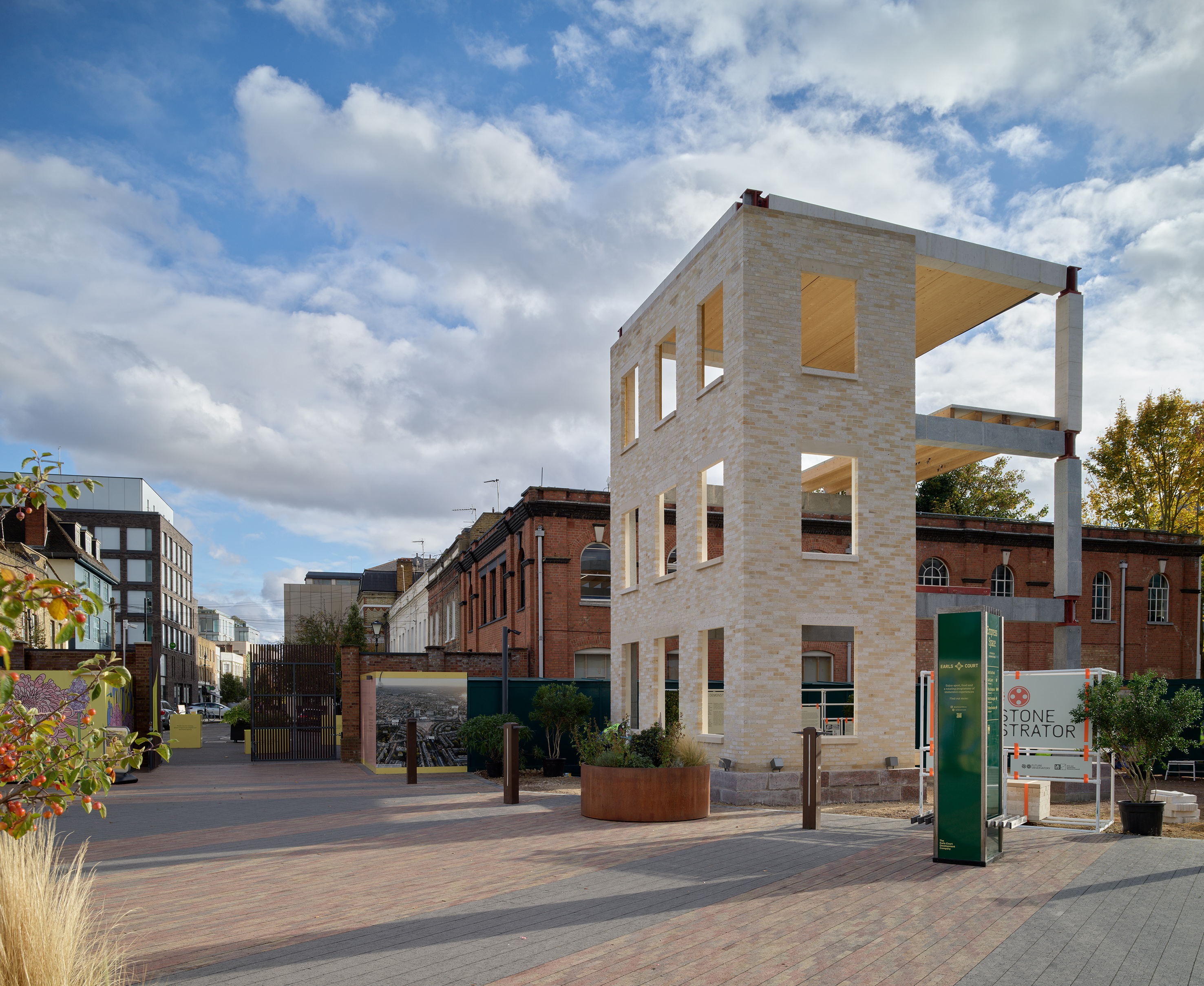 Tempted to try building with stone? This project will convince you of its merits
Tempted to try building with stone? This project will convince you of its meritsWelcome to the Future Observatory's The Stone Demonstrator, a project conceived to show off the material's strong points, now on display in West London
-
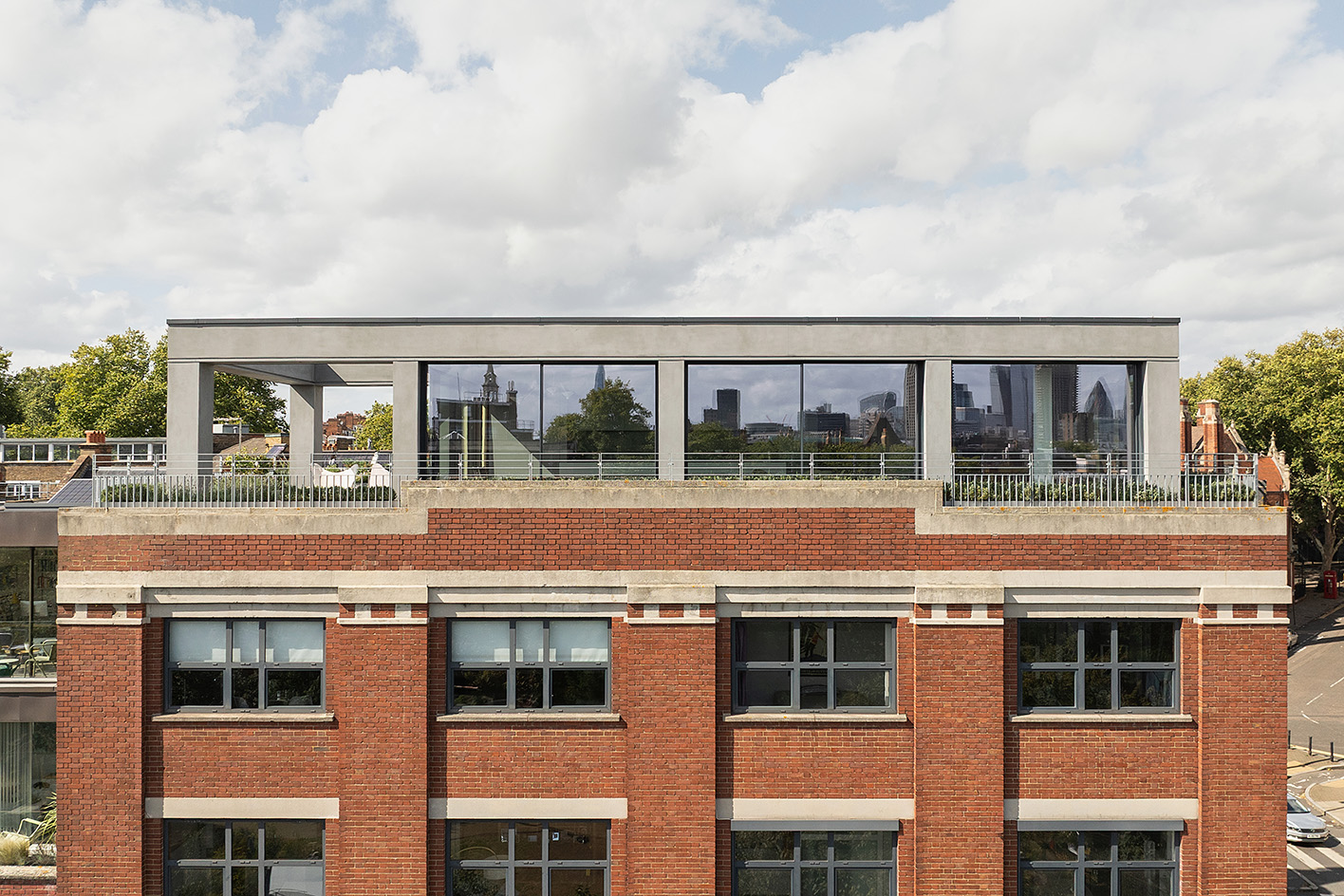 Step inside this Clerkenwell Rooftop, transformed into a minimalist urban abode
Step inside this Clerkenwell Rooftop, transformed into a minimalist urban abodeA Clerkenwell Rooftop has been transformed by Studio Felicity Bell into a minimalist modern home, featuring airy interiors and long views of London
-
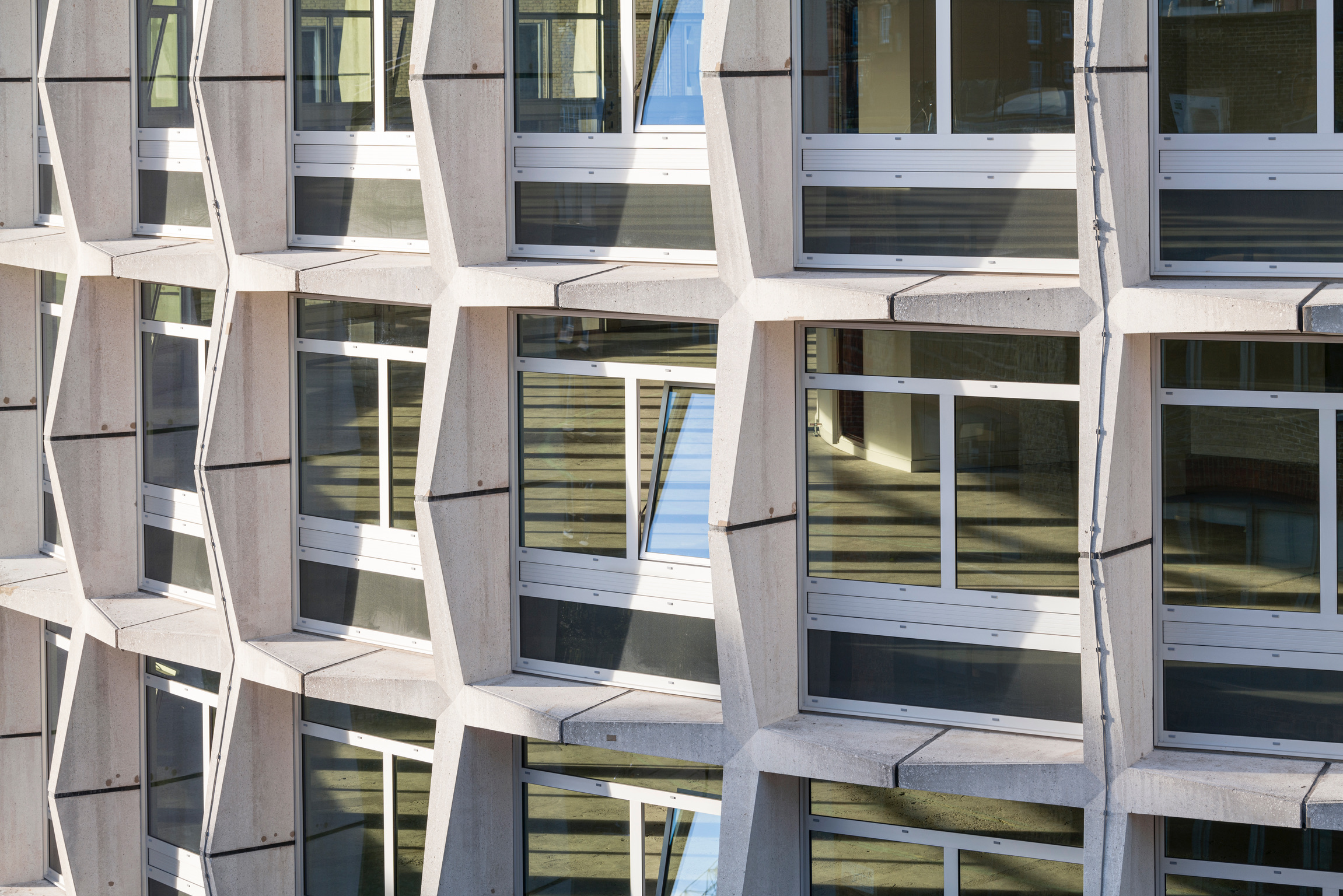 Richard Seifert's London: 'Urban, modern and bombastically brutalist'
Richard Seifert's London: 'Urban, modern and bombastically brutalist'London is full of Richard Seifert buildings, sprinkled with the 20th-century architect's magic and uncompromising style; here, we explore his prolific and, at times, controversial career
-
 Welcome to The Gingerbread City – a baked metropolis exploring the idea of urban ‘play’
Welcome to The Gingerbread City – a baked metropolis exploring the idea of urban ‘play’The Museum of Architecture’s annual exhibition challenges professionals to construct an imaginary, interactive city entirely out of gingerbread