New York's iconic Breuer Building is now Sotheby's global headquarters. Here's a first look
Herzog & de Meuron implemented a ‘light touch’ in bringing this Manhattan landmark back to life
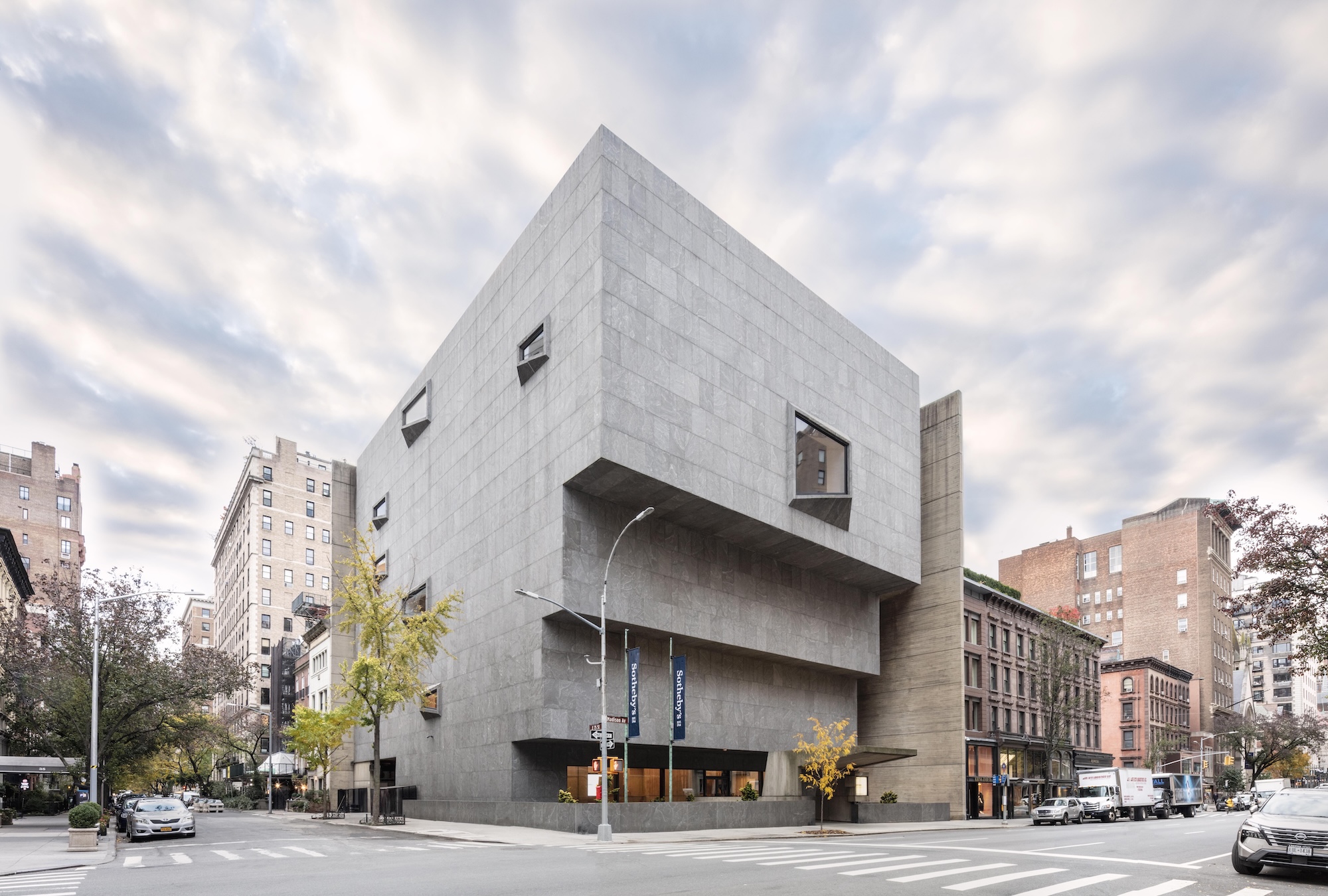
When legendary modernist architect Marcel Breuer designed a new home for the Whitney Museum of American Art in 1966, he intended to ‘transform the vitality of the street into the sincerity and profundity of art.’
An art piece in its own right, the Madison Avenue landmark — known fondly as the Breuer Building — is defined by its dramatic overhangs and protruding angular windows. For decades, it was home to the Whitney and, for the past 10 years, served as an outpost for both the Metropolitan Museum of Art and the Frick Collection. Today, Sotheby’s is banking on the building’s storied past, quite literally, by transforming it into its global headquarters.
‘It’s a homecoming of sorts,’ says Charles Steward, Sotheby’s CEO. ‘It's nostalgic. You can talk about the Breuer as an architectural landmark. You also can talk about it in terms of art history: all of the exhibitions, artists and collectors that have been affiliated with this space over the last six decades.’
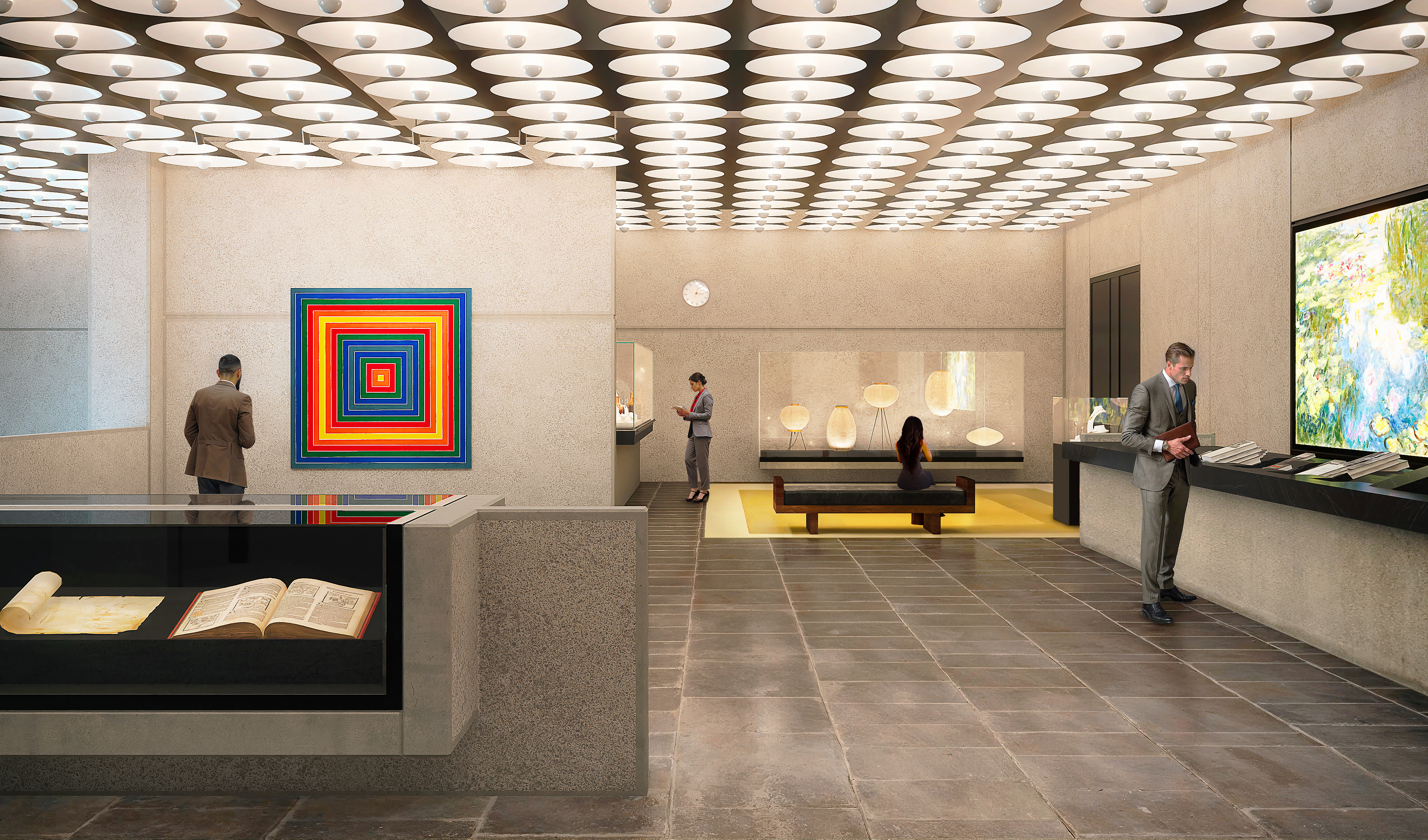
Moving from its long-held seat in an all-glass mid-rise much further east on York Avenue, the auction house is now significantly closer to Museum Mile institutions like the Guggenheim and the Met, as well as blue-chip galleries like Gagosian.
Sotheby’s tapped leading architecture practice Herzog & de Meuron (H&dM) to adapt the building. The Swiss firm felt like a fitting choice, given its deft transformation of London’s Bankside Power Station into the Tate Modern, as well as the design of other notable museums including the M+ in Hong Kong and the Parrish Art Museum in Watermill, New York. The Swiss firm worked closely with local preservation practice PBDW Architects on the careful, ‘light-touch’ renovation of the landmarked building.
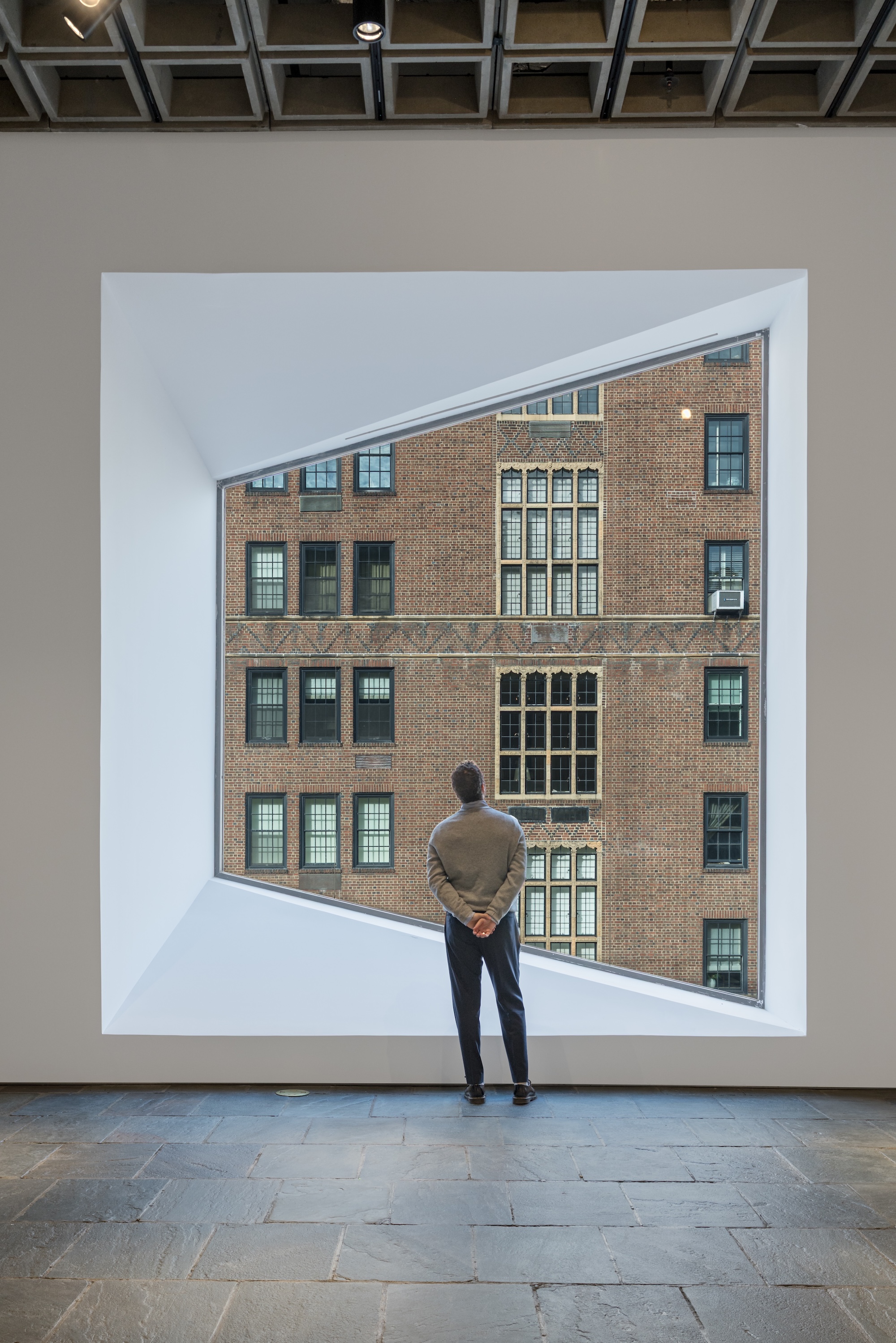
‘It was a great honour but also a great responsibility,’ says Wim Walschap, H&dM senior partner. ‘One of Breuer's key projects, the building is a rare example of post-war modernism in New York with distinct beauty and clarity, specifically designed for public use. Our goal was to preserve and re-accentuate its timeless appeal and architectural integrity while adapting it for a dynamic future; respecting its original purpose and while preparing it for a new use.’
The seven story, 78,000 sq ft structure now plays host to adaptable exhibition and auction hall spaces, offices and a soon-to-open basement-level restaurant from prolific New York interiors firm Roman and Williams as an extension of their upscale Soho French bistro La Mercerie.
Receive our daily digest of inspiration, escapism and design stories from around the world direct to your inbox.
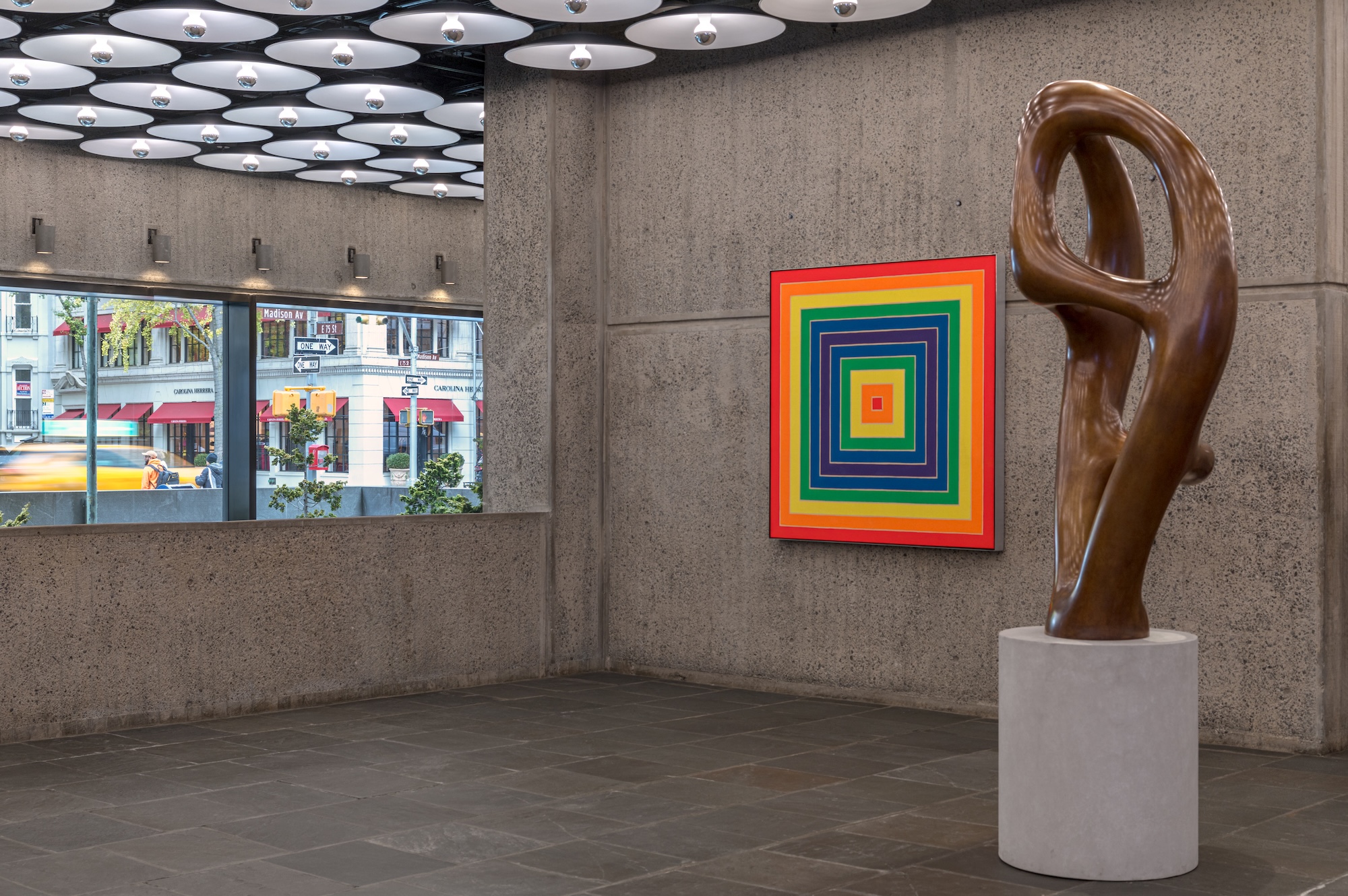
A view of the lobby with Frank Stella's Concentric Square (left) and Jean Arp's Ptolémée III (right).
The few major alterations include a seamlessly integrated bulkhead extension toward the building’s rear; a newly centralized freight elevator accommodating the more frequent movement of art throughout the space; and increased ADA accessibility. Gallery spaces on the second through fifth floors were also opened up and reconfigured to host exhibitions.
In the lobby, a new technologically advanced screen was introduced above the main reception desk. Flush-to-the-wall vitrines were added off to one side to delineate a gift shop. On the second floor, a larger 1,832 sq ft open-plan area — with demountable walls — doubles as one of the main auction halls with seating for 90 to 100 guests. On the third floor, walls were positioned on either side of a central corridor so that one of the building’s iconic windows could become the main architectural focal point.
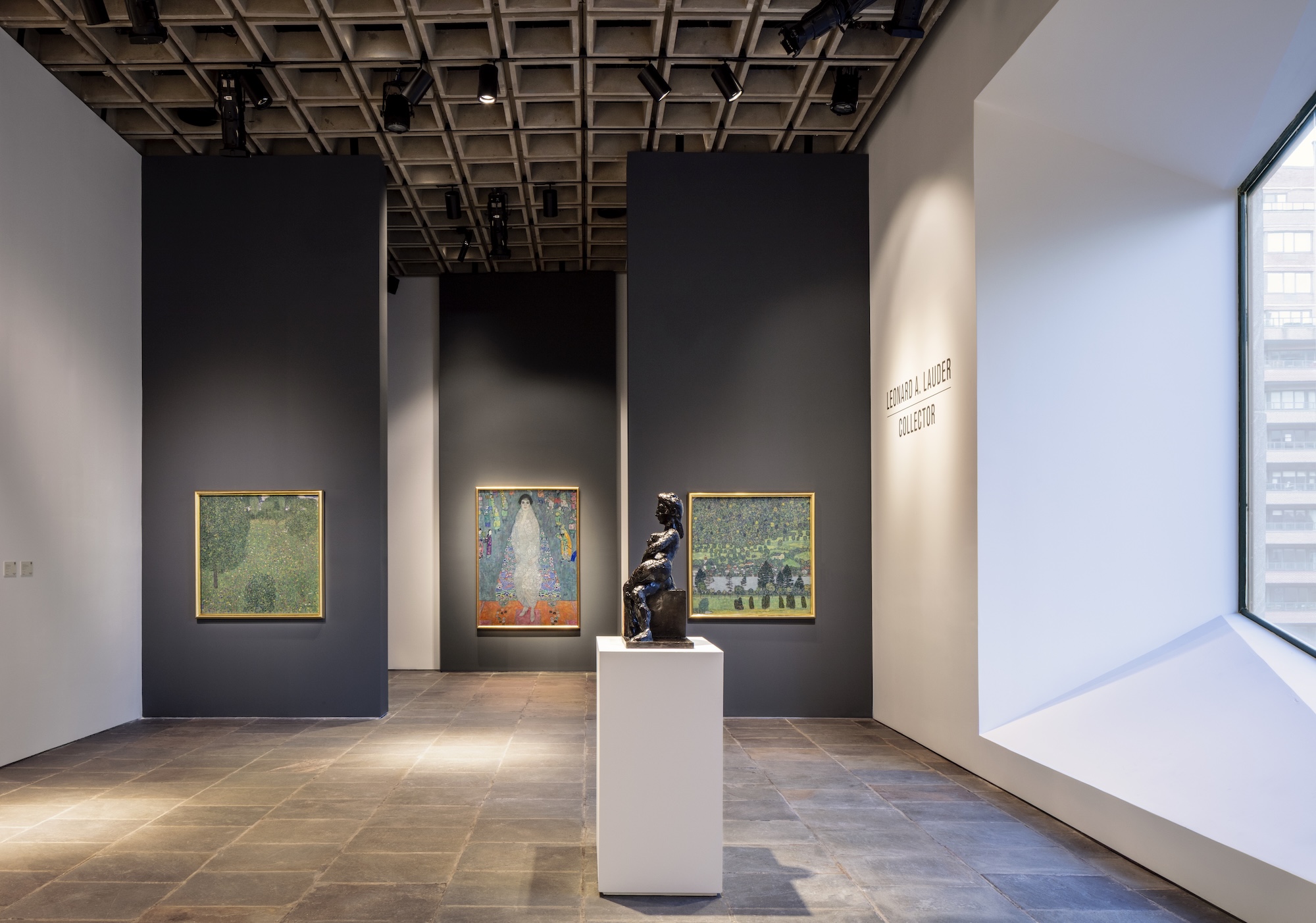
Sotheby’s fourth-floor galleries showcases the collection of Leonard A. Lauder. From left to right: Gustav Klimt’s Blooming Meadow, Portrait of Elisabeth Lederer and Waldabhang bei Unterach am Attersee.
With its soaring 17-foot-tall ceilings and windows facing Madison Avenue, the fourth floor has been fashioned into Sotheby’s marquee sales room. A private mezzanine level was fitted out with double-sided mirror walls and, according to some sources, can only be accessed through a private elevator to accommodate guests that would rather remain anonymous.
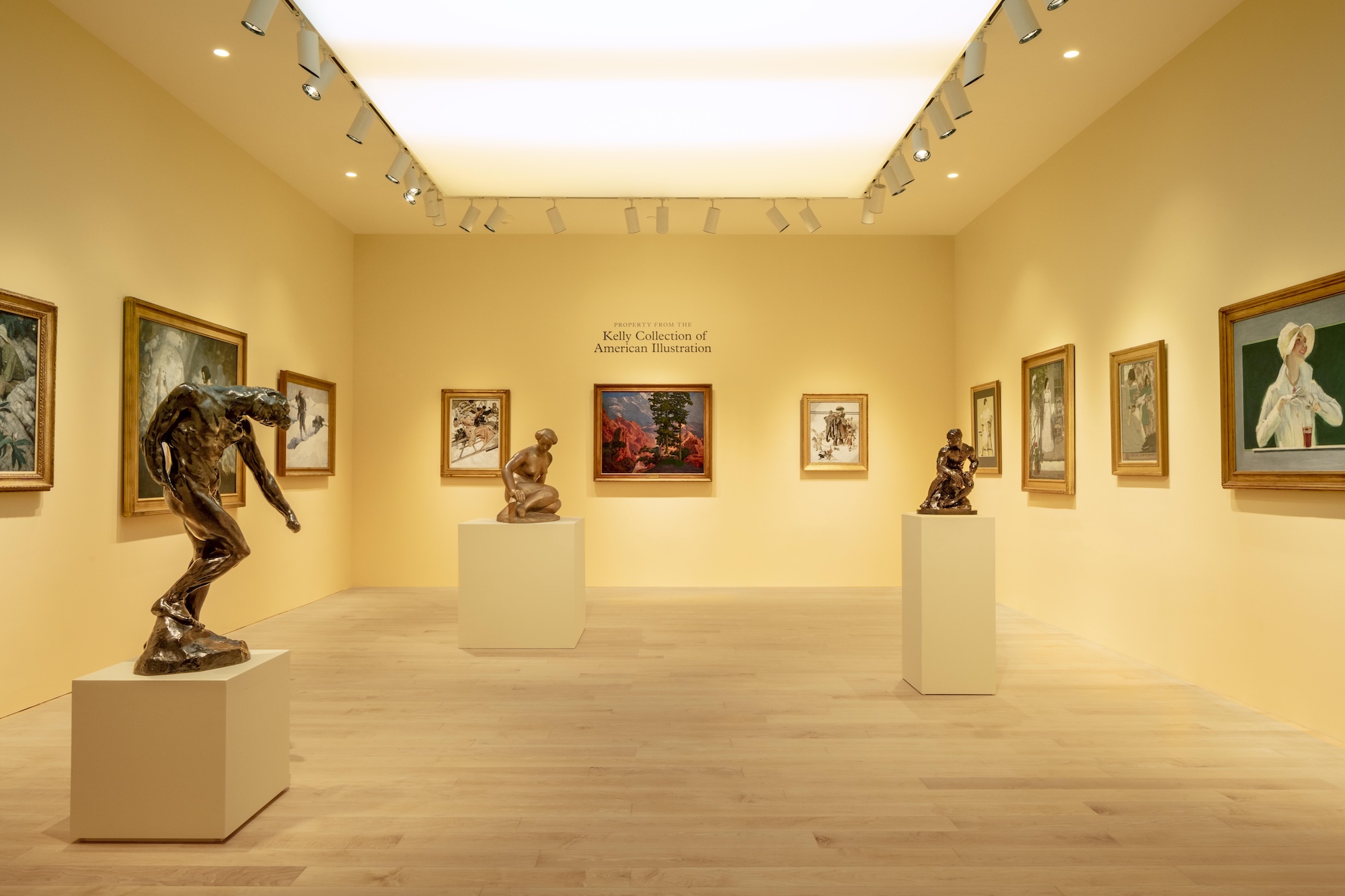
A view of the fifth-floor gallery which includes items from the Kelly Collection of American Illustration, like Auguste Rodin’s L’Ombre, taille originale dite taille de la porte; Raymond Duchamp-Villon’s Young Girl Sitting; and Rodin’s Athlète.
Where H&dM and PBDW’s intervention truly shines is in the meticulous restoration of surfaces and light fixtures. Before Sotheby’s acquired the building, the silver bowl light bulbs of the building's famed dome pendants were mismatched, meaning they emitted different hues. A completely new suite of bulbs was introduced, re-enlivening the space with just the right amount of brightness.
Bush-hammered concrete walls were steam-cleaned. Bluestone floors throughout were repolished. Oak flooring in dedicated areas was replaced. The firms went through multiple rounds of approval with local community boards and the New York Landmarks Preservation Commission.
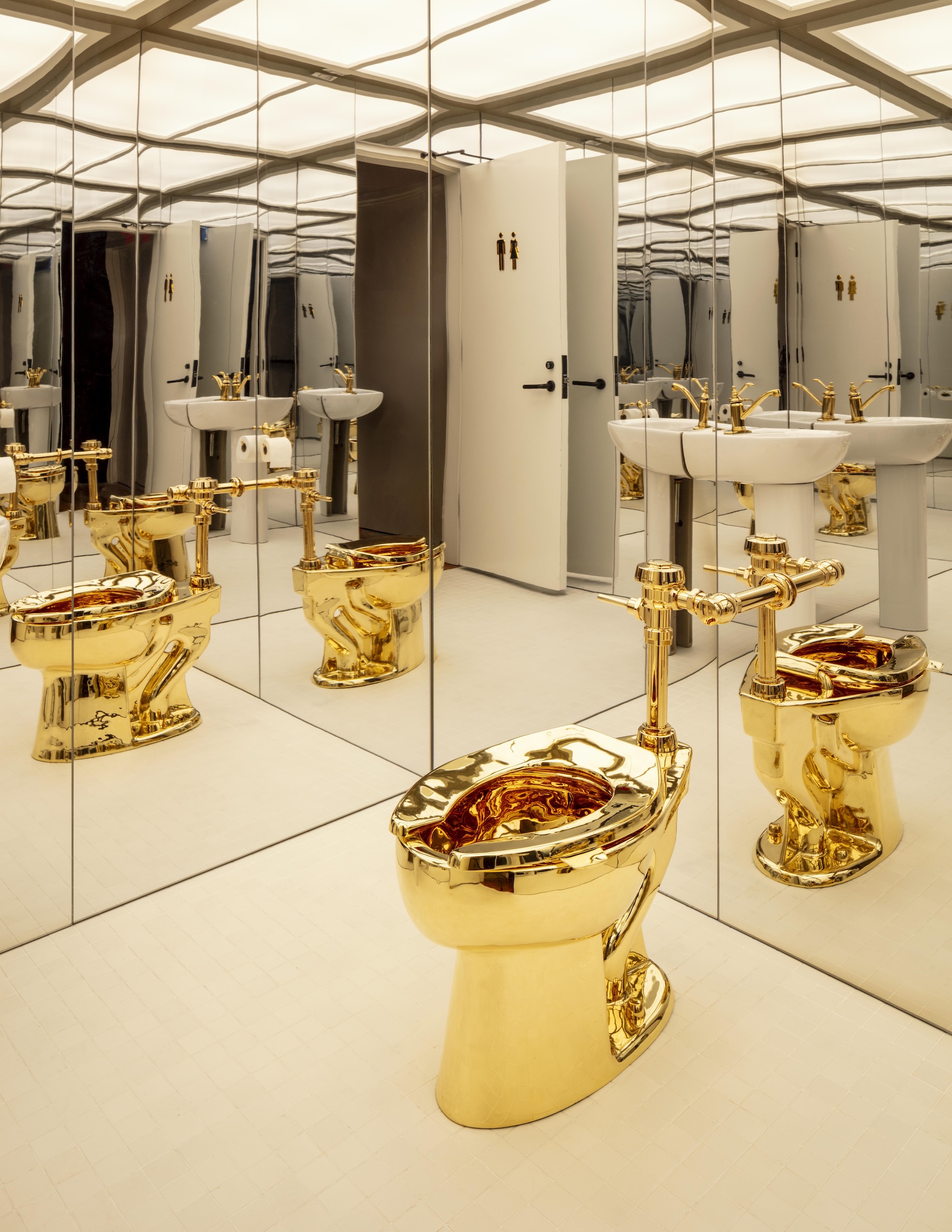
Marking the opening of Sotheby’s new Breuer Building HQ is a robust fall 2025 program. Bolstered by public exhibitions, this year’s New York sales (taking place 18 to 21 November) will focus on the comprehensive Modernist and Impressionist collection of Leonard A. Lauder, as well as that of Cindy and Jay Pritzker. Also on view as part of an upcoming contemporary sale, is Maurizio Cattelan’s solid gold toilet, America (2016), and Jean-Michel Basquiat’s Crowns (Peso Neto) painted in 1981. The work was featured as part of Basquiat’s first major retrospective, held in this very building in 1992.
As Madeline Lissner, Sotheby’s EVP of global fine art and major collections, hints, ‘There’ll be many more of these homecoming moments in our galleries’ — but for now, Sotheby’s will celebrate its own.
Adrian Madlener is a Brussels-born, New York-based writer, curator, consultant, and artist. Over the past ten years, he’s held editorial positions at The Architect’s Newspaper, TLmag, and Frame magazine, while also contributing to publications such as Architectural Digest, Artnet News, Cultured, Domus, Dwell, Hypebeast, Galerie, and Metropolis. In 2023, He helped write the Vincenzo De Cotiis: Interiors monograph. With degrees from the Design Academy Eindhoven and Parsons School of Design, Adrian is particularly focused on topics that exemplify the best in craft-led experimentation and sustainability.
-
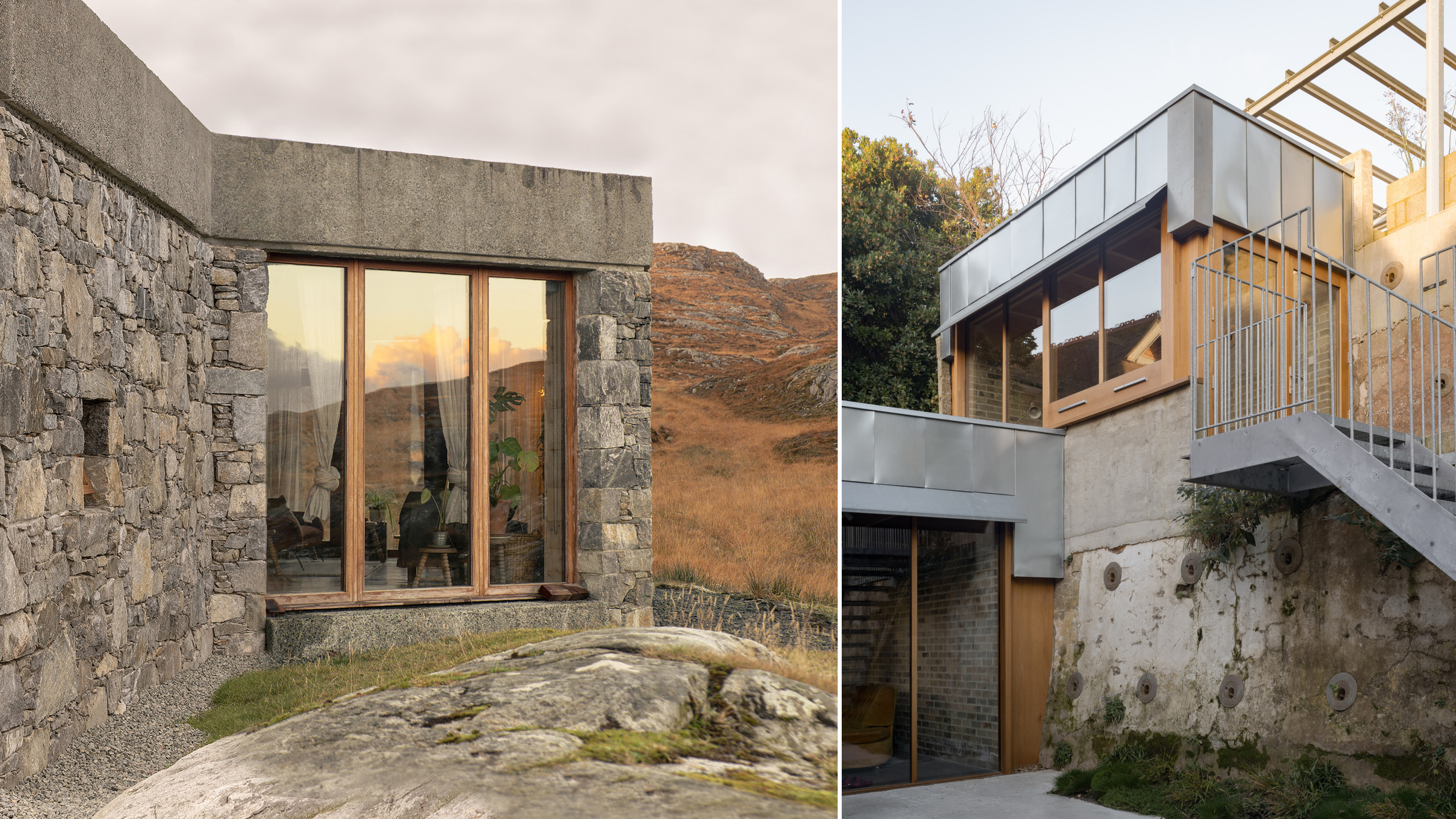 RIBA reveals the first pair of shortlisted structures for the House of the Year 2025
RIBA reveals the first pair of shortlisted structures for the House of the Year 2025Six practices are up for the award, which will be announced on Grand Designs in December. The first two houses, by Izat Arundell and Hugh Strange Architects are previewed below
-
 The Wallpaper* gift guide for the travel obsessed
The Wallpaper* gift guide for the travel obsessedConstant wanderlust is a surprisingly useful trait when it comes to gifting. Explore what to gift the discerning globetrotter
-
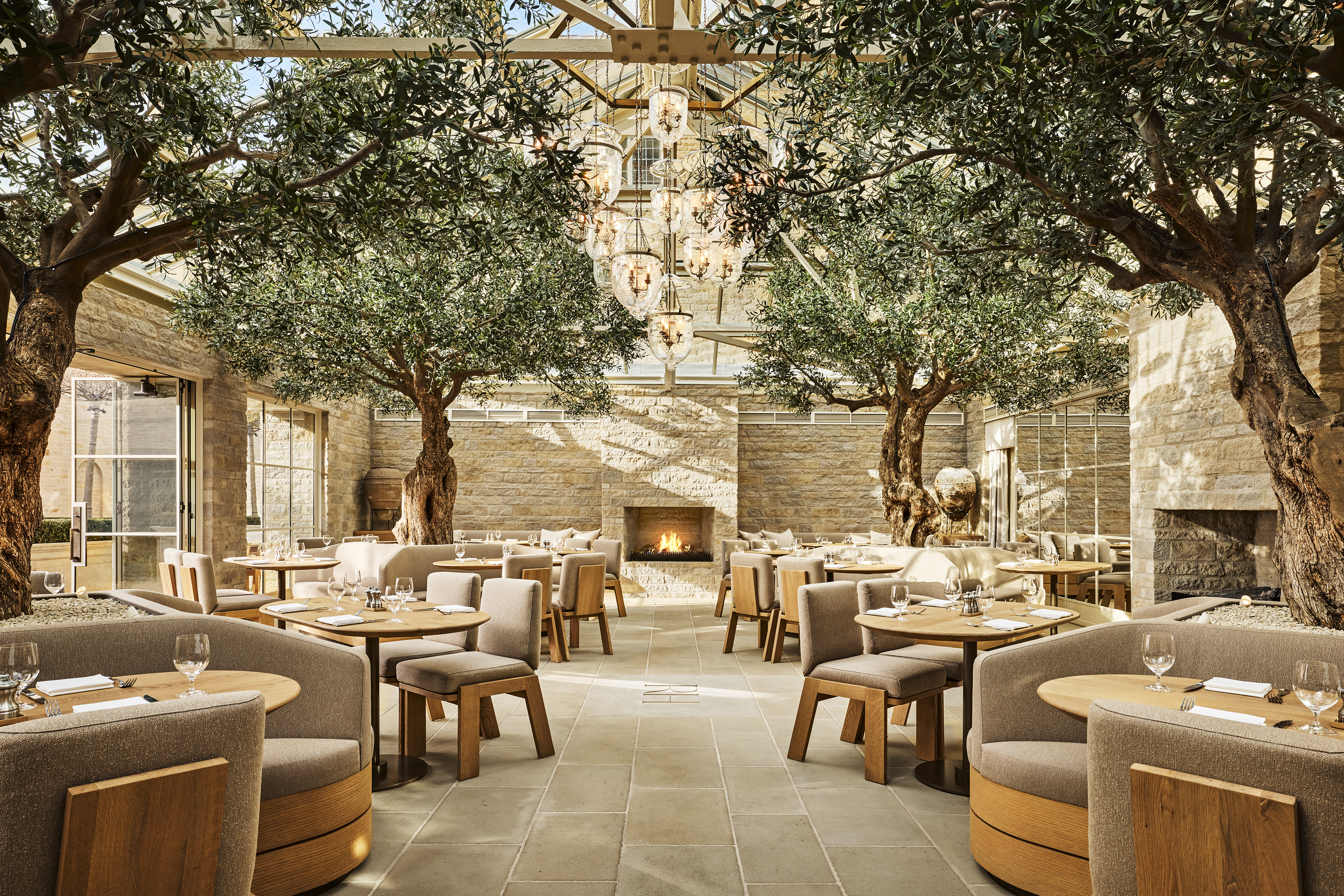 Inside the new Conservatory at RH England, Aynho Park
Inside the new Conservatory at RH England, Aynho ParkRH unveils a conservatory dining space at its English estate and design showcase, featuring a bespoke chandelier designed by Anouska Hempel
-
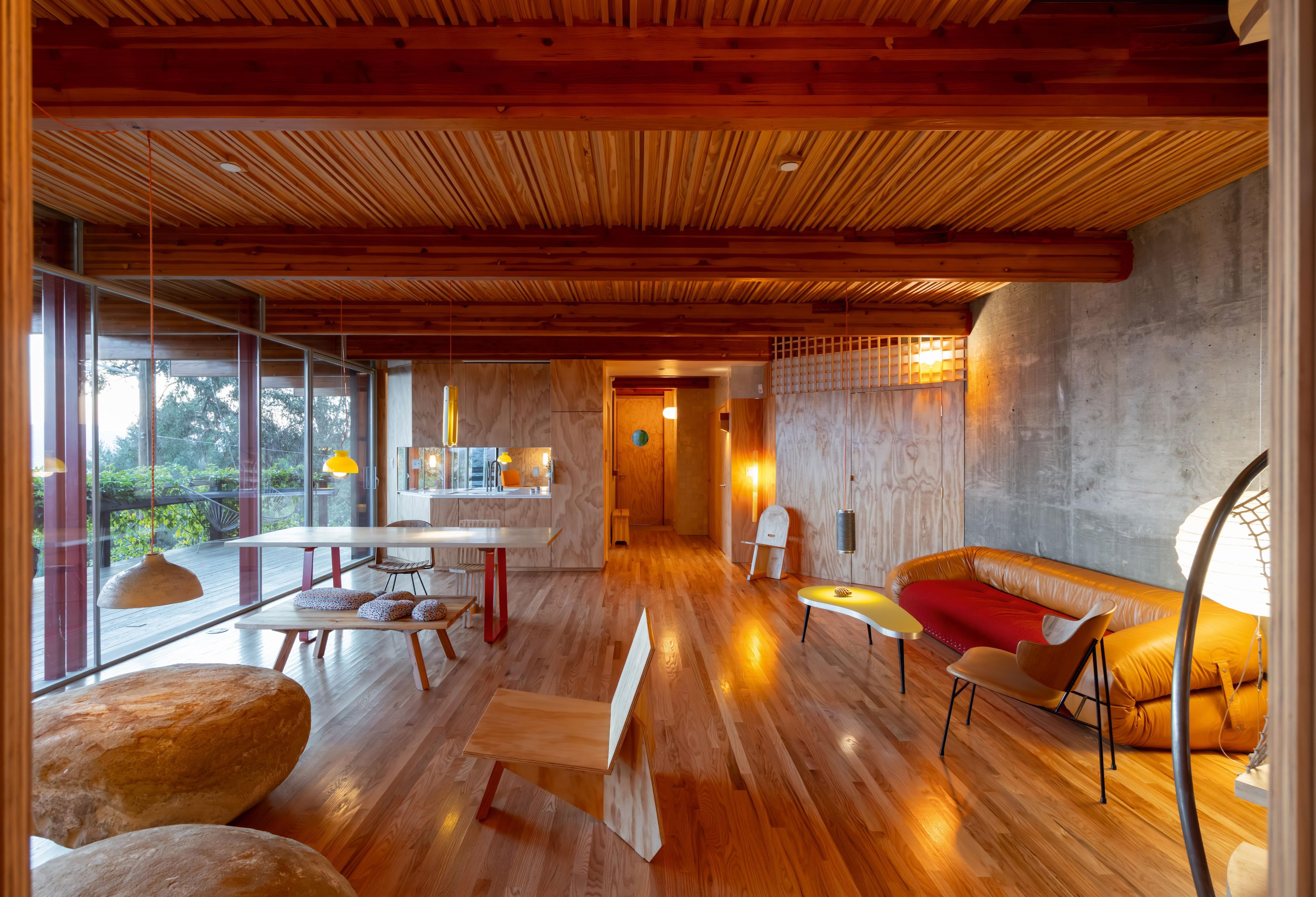 Tour Cano House, a Los Angeles home like no other, full of colour and quirk
Tour Cano House, a Los Angeles home like no other, full of colour and quirkCano House is a case study for tranquil city living, cantilevering cleverly over a steep site in LA’s Mount Washington and fusing California modernism with contemporary flair
-
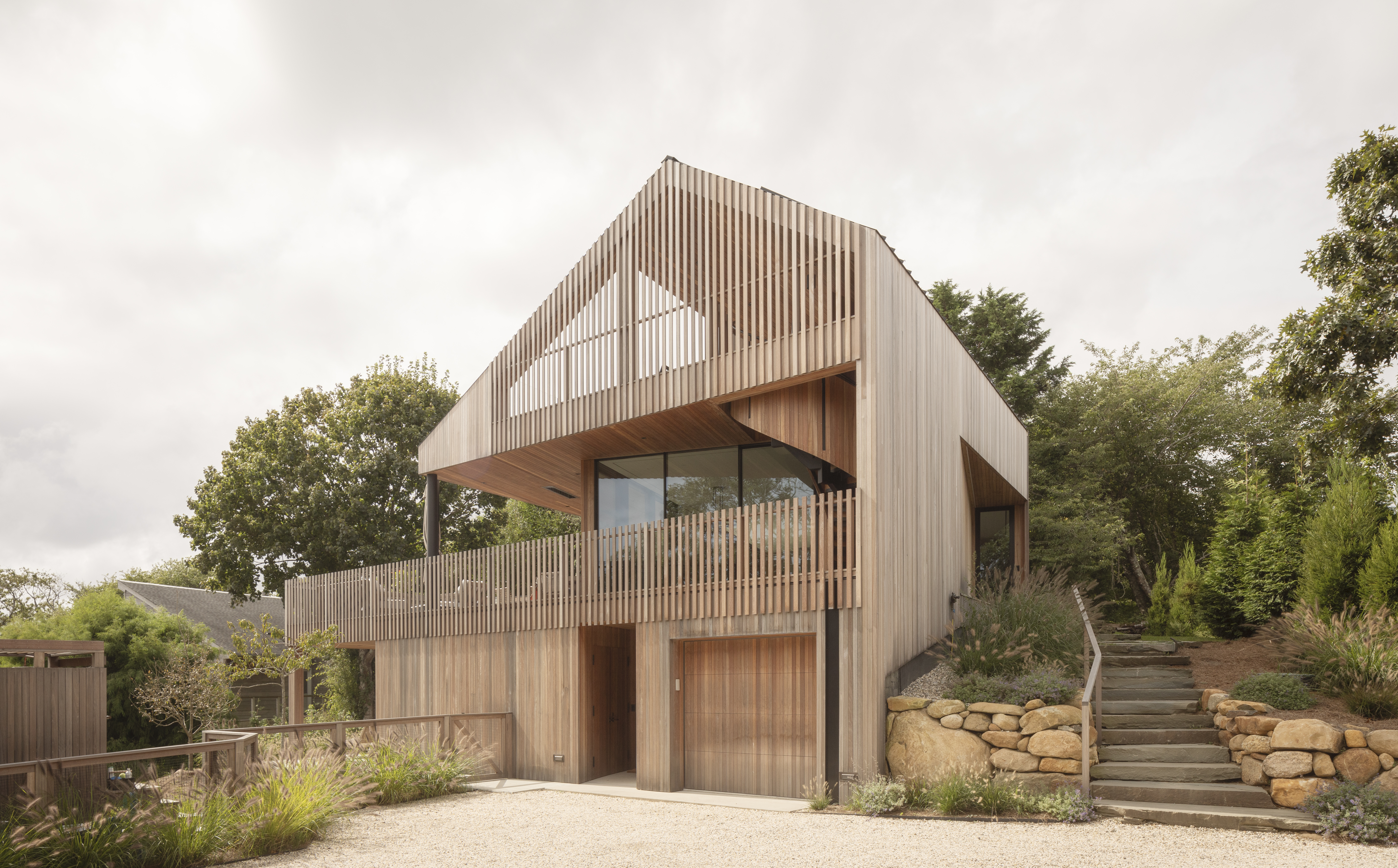 An ocean-facing Montauk house is 'a coming-of-age, a celebration, a lair'
An ocean-facing Montauk house is 'a coming-of-age, a celebration, a lair'A Montauk house on Hither Hills, designed by Hampton architects Oza Sabbeth, is wrapped in timber and connects its residents with the ocean
-
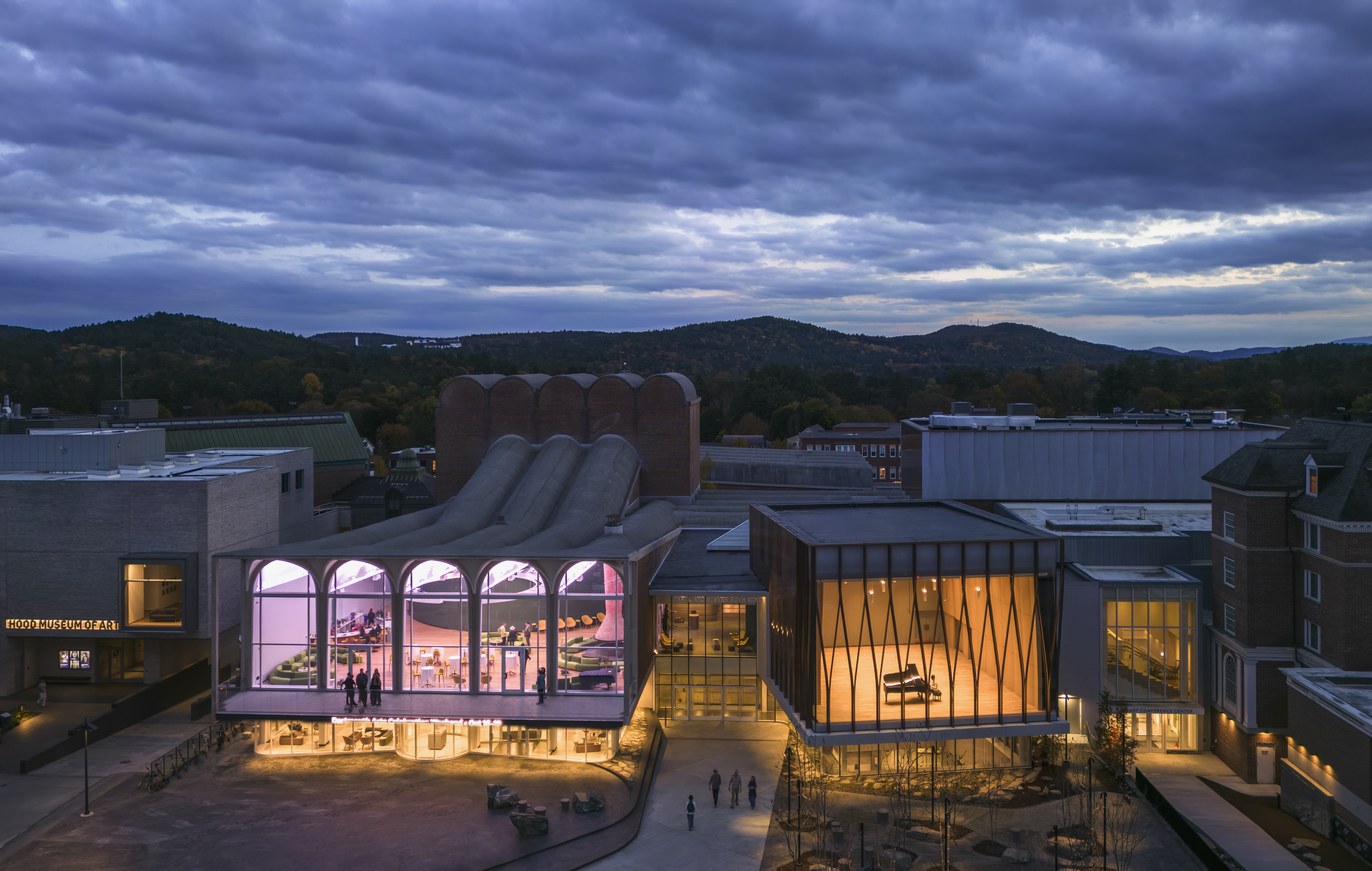 With a freshly expanded arts centre at Dartmouth College, Snøhetta brings levity to the Ivy League
With a freshly expanded arts centre at Dartmouth College, Snøhetta brings levity to the Ivy LeagueThe revamped Hopkins Center for the Arts – a prototype for the Met Opera house in New York –has unveiled its gleaming new update
-
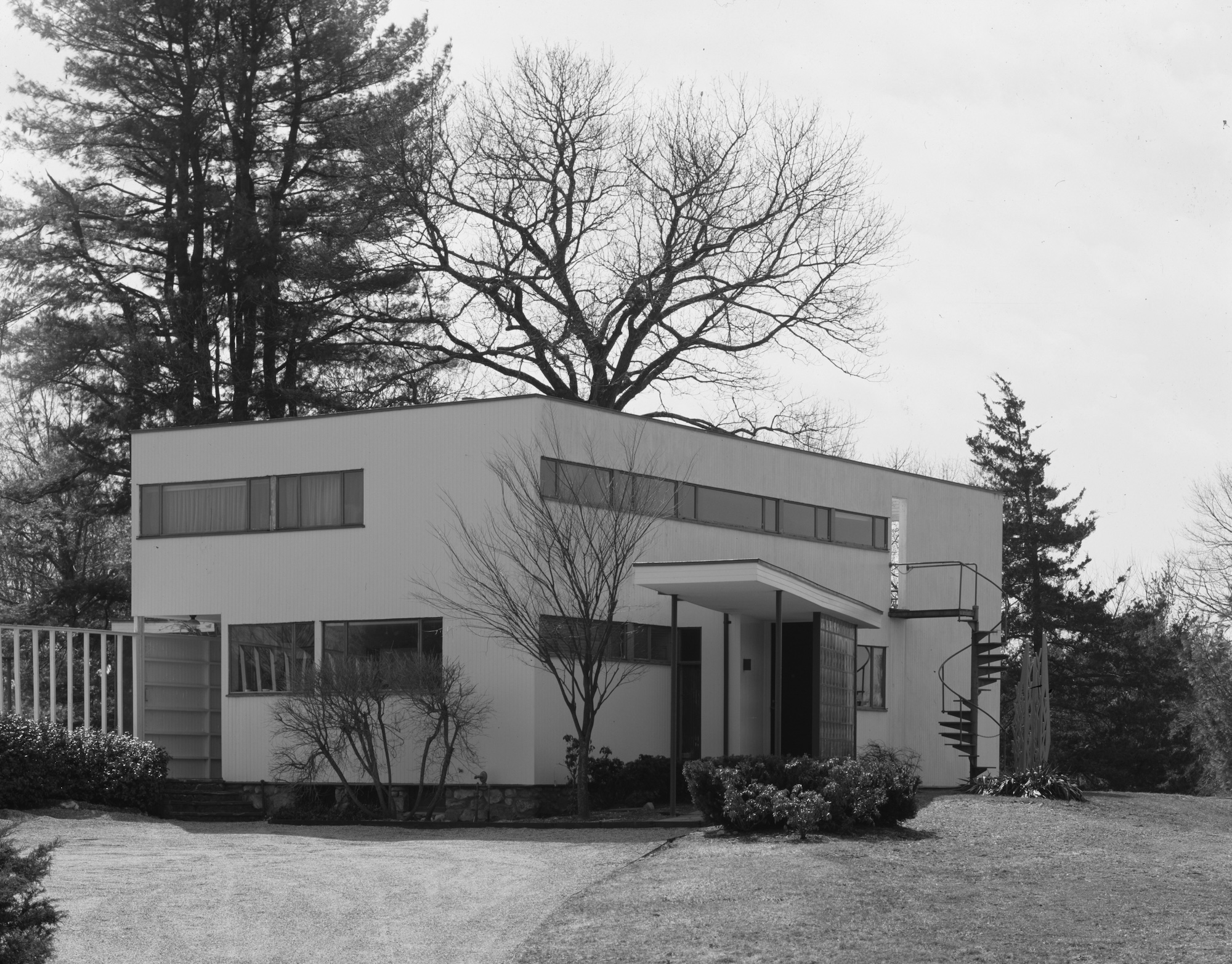 From Bauhaus to outhouse: Walter Gropius’ Massachusetts home seeks a design for a new public toilet
From Bauhaus to outhouse: Walter Gropius’ Massachusetts home seeks a design for a new public toiletFor years, visitors to the Gropius House had to contend with an outdoor porta loo. A new architecture competition is betting the design community is flush with solutions
-
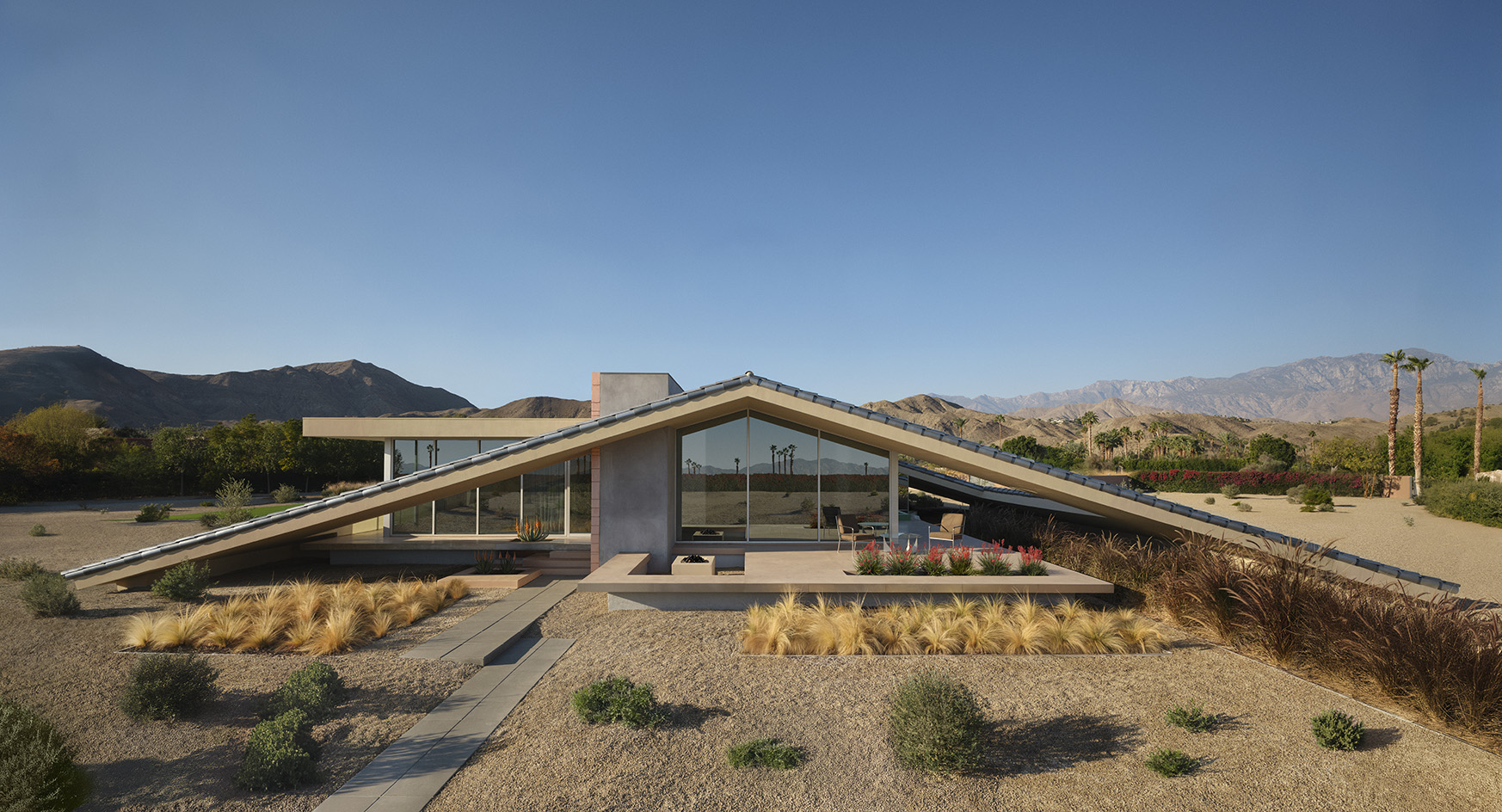 Robert Stone’s new desert house provokes with a radical take on site-specific architecture
Robert Stone’s new desert house provokes with a radical take on site-specific architectureA new desert house in Palm Springs, ‘Dreamer / Lil’ Dreamer’, perfectly exemplifies its architect’s sensibility and unconventional, conceptual approach
-
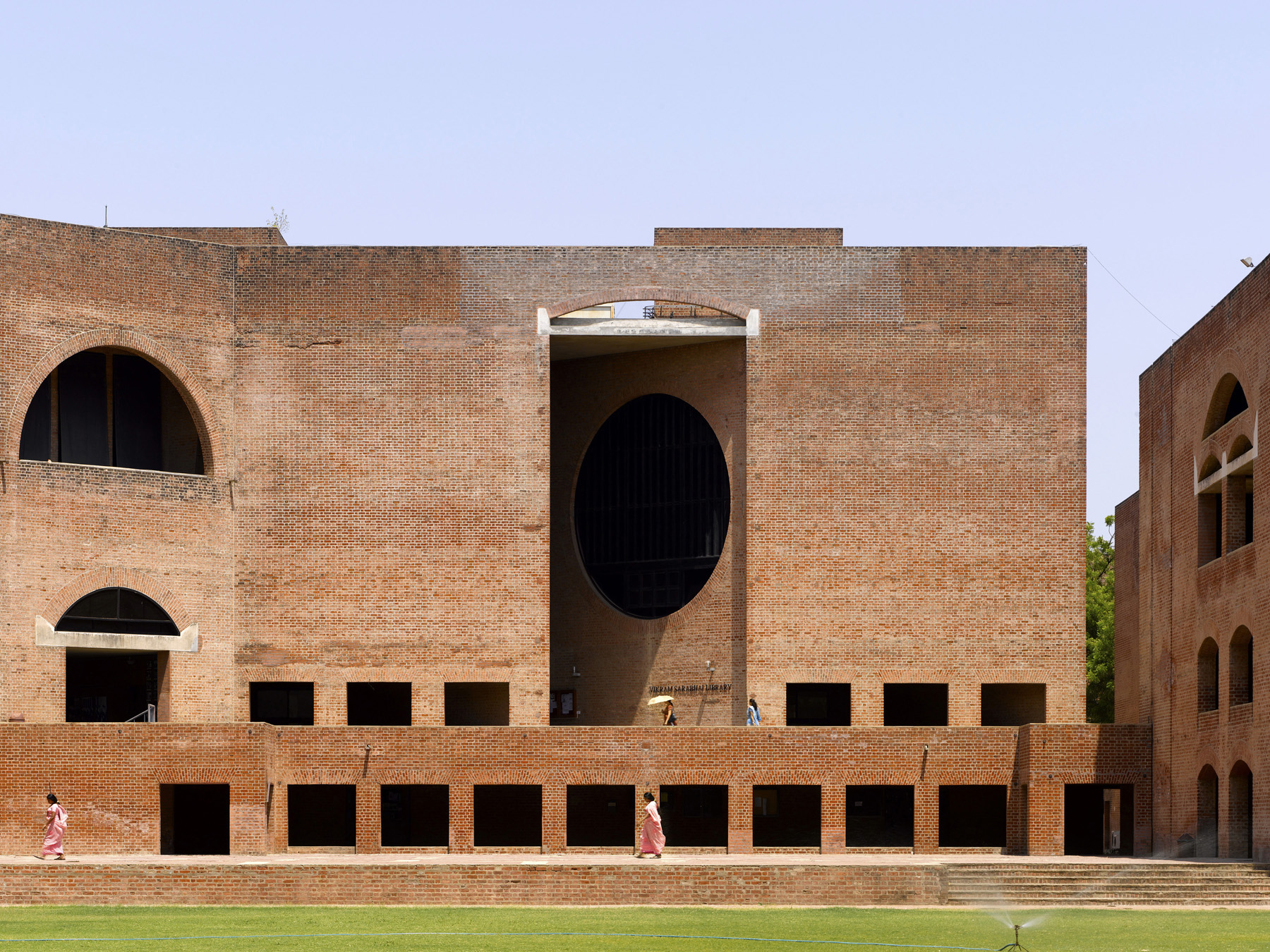 Louis Kahn, the modernist architect and the man behind the myth
Louis Kahn, the modernist architect and the man behind the mythWe chart the life and work of Louis Kahn, one of the 20th century’s most prominent modernists and a revered professional; yet his personal life meant he was also an architectural enigma
-
 The Architecture Edit: Wallpaper’s houses of the month
The Architecture Edit: Wallpaper’s houses of the monthFrom Malibu beach pads to cosy cabins blanketed in snow, Wallpaper* has featured some incredible homes this month. We profile our favourites below
-
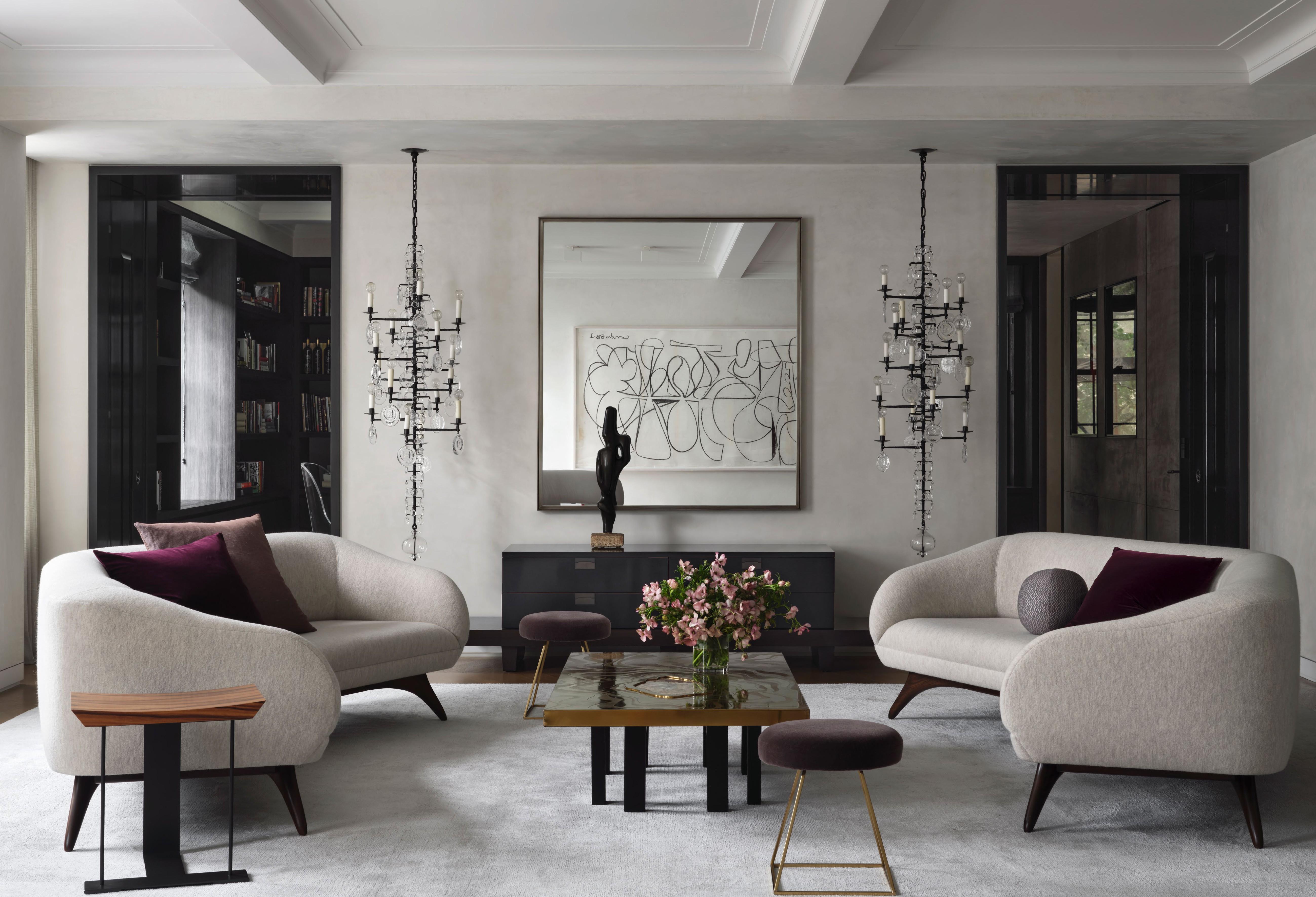 This refined Manhattan prewar strikes the perfect balance of classic and contemporary
This refined Manhattan prewar strikes the perfect balance of classic and contemporaryFor her most recent project, New York architect Victoria Blau took on the ultimate client: her family